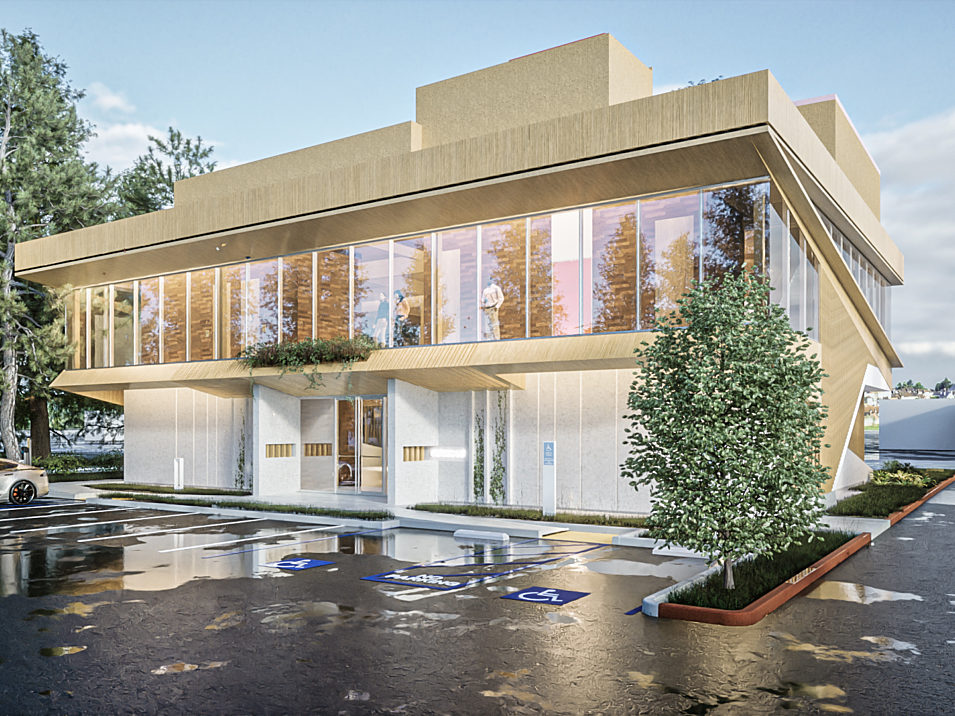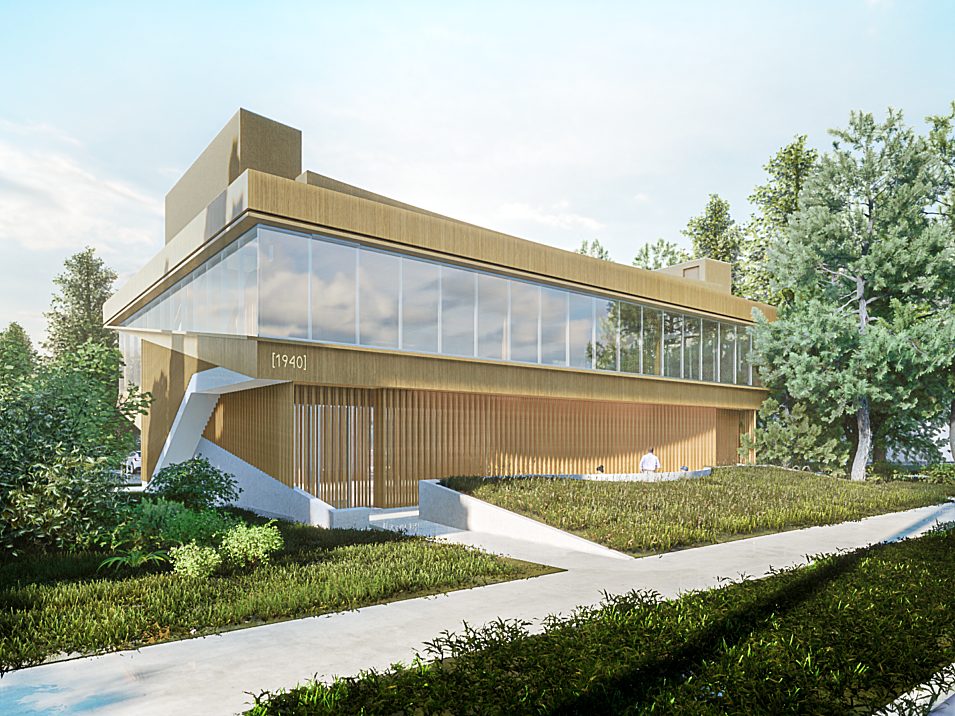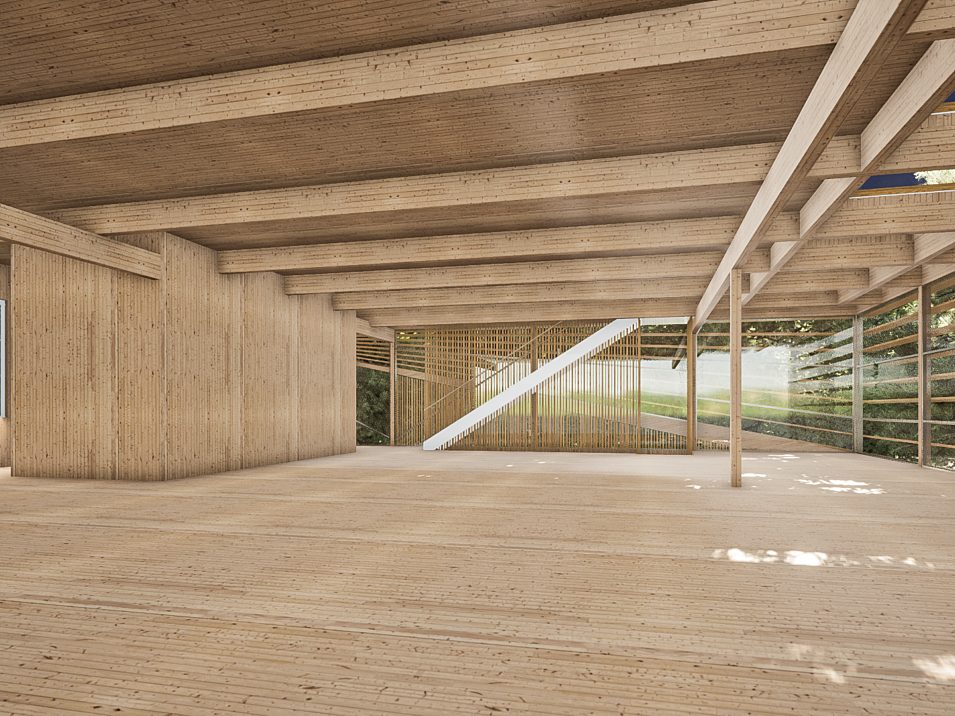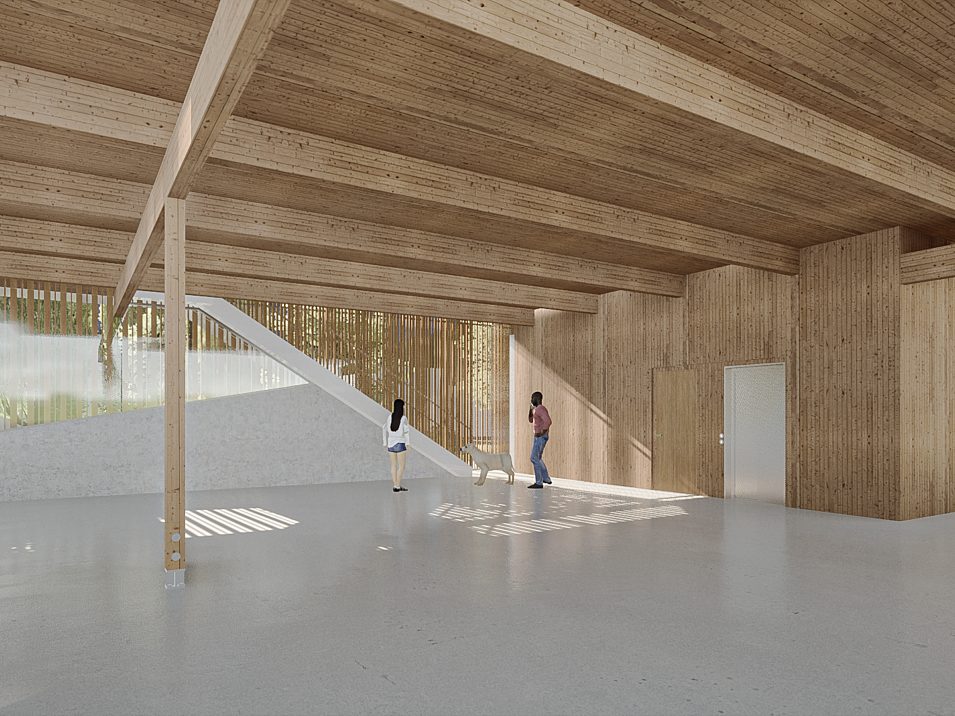1940 Hamilton
1940 Hamilton is the first all mass timber office building in San Jose, California. The developer plans to create a premium office space where tenants will be inspired by their surroundings. The exposed wood features are intended to inspire low stress levels and maximum productivity.
-
Project Location
San Jose, CA
-
Building Type
Commercial - Office
-
Square Feet
7,500
-
Mass Timber Scope
CLT Walls
CLT Floors
CLT Roof
GLT Floors
GLT Roof
Glulam Columns
Glulam Beams -
Sustainability
North American forests grew this much wood in 24 seconds.
This project kept 183 metric tons of carbon from entering the atmosphere.
This is the equivalent of keeping 39 cars off the road or providing clean power to 35 houses for a year.
-
Vaagen Timbers Services
Design Assist
3D Estimating
Architectural Design and Project Support
Manufacturing and Material Supply
Construction and Installation Support
Other Miscellaneous Services
CLT Panel Manufacturing
Glulam Beam and Column Manufacturing
Mass Timber Milling / CNC Works
Factory Applied Protective Coatings
3D Logistics
Erection Planning -
Construction Status
Under Construction
-
Architect
Modulus Architecture, David Fenster
-
Mass Timber Installer
Butch Kirk




