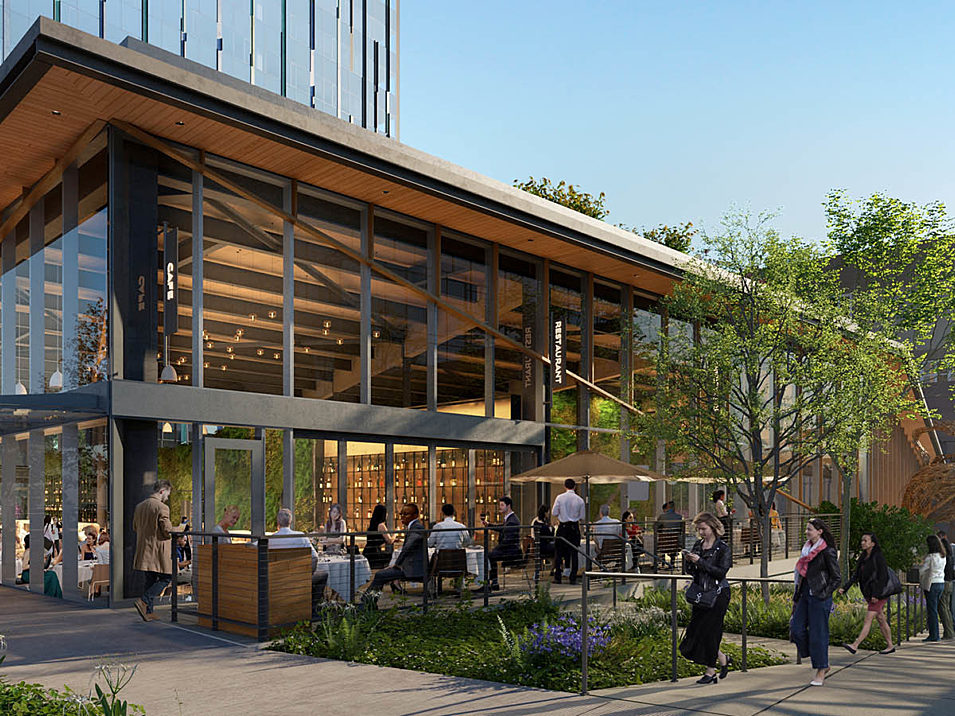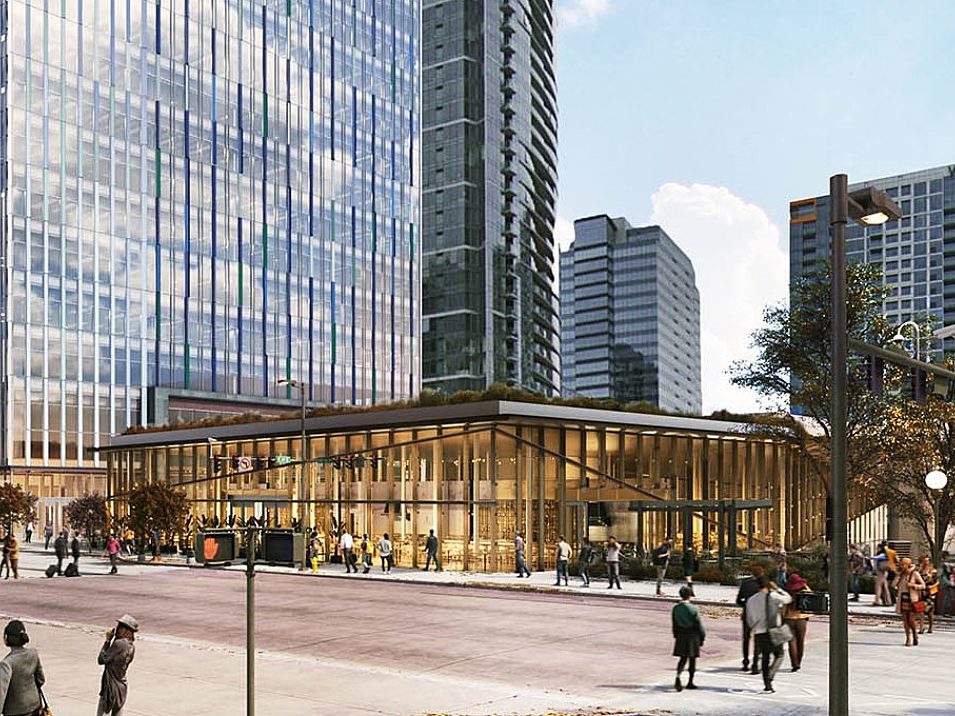555 Pavilion Structure
Drawing upon the agricultural history of Bellevue, the pavilion roof recalls angular crop outlines, which merge with gestures in the street-level landscape and Grand Connection hill climb. With an engaging, walkable street front, a richly lit public open space, and a diverse retail experience, 555 108th brings to Bellevue an urban asset that will anchor and inspire future developments along the Grand Connection.
Project photos are courtesy of Bellevue Downtown Association.
-
Project Location
Bellevue, WA
-
Building Type
Commercial - Industrial
-
Square Feet
24,675
-
Mass Timber Scope
GLT Roof
Glulam Columns
Glulam Beams -
Sustainability
North American forests grew this much wood in 42 seconds.
This project kept 321 metric tons of carbon from entering the atmosphere.
This is the equivalent of keeping 69 cars off the road or providing clean power to 62 houses for a year. -
Vaagen Timbers Services
BIM, Detailing, and 3D Modeling Work
Architectural Design and Project Support
Manufacturing and Material Supply
Construction and Installation Support
Other Miscellaneous Services
GLT Panel Manufacturing
Glulam Beam and Column Manufacturing
Mass Timber Milling / CNC Works
Factory Applied Protective Coatings
Edge Chamfering / Detail Work
Consulting Services
Installation Support – Remote -
Construction Status
Under Construction
-
Architect
BDA Member, NBB



