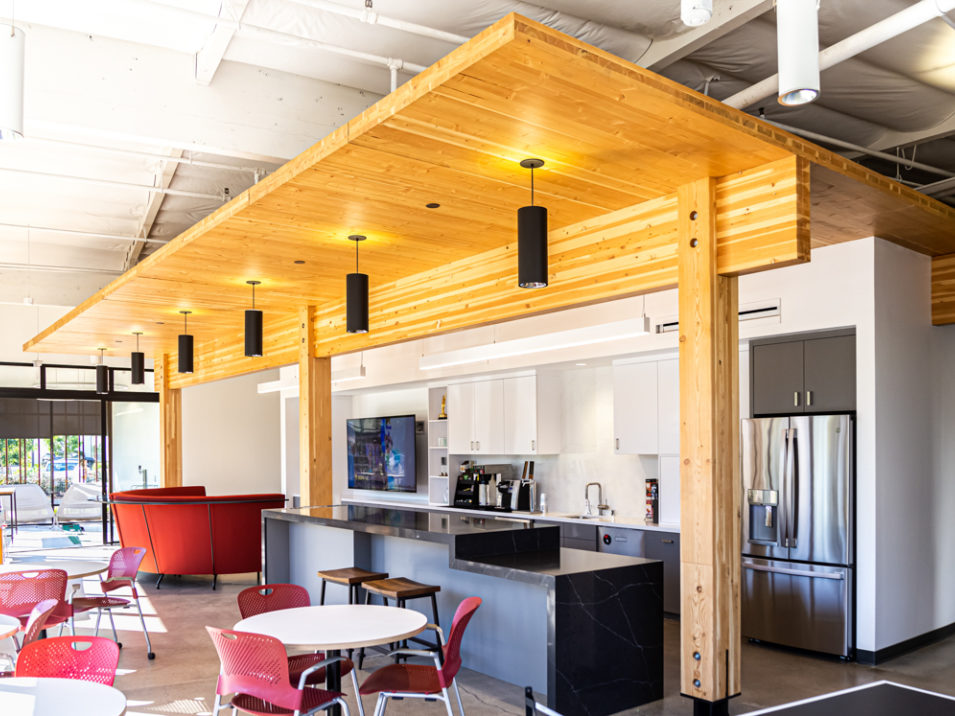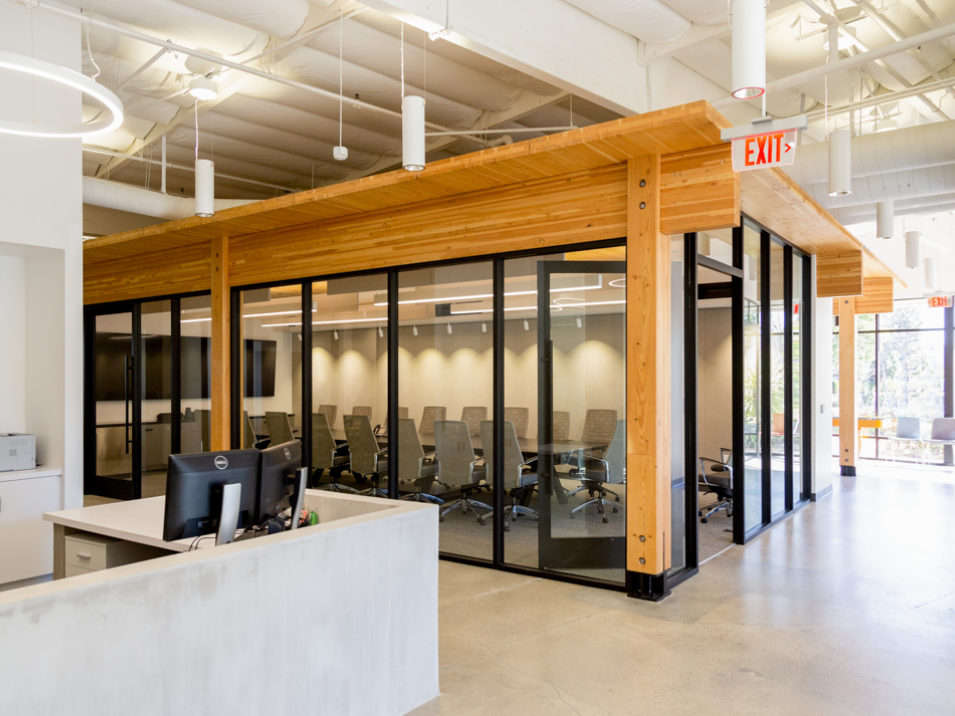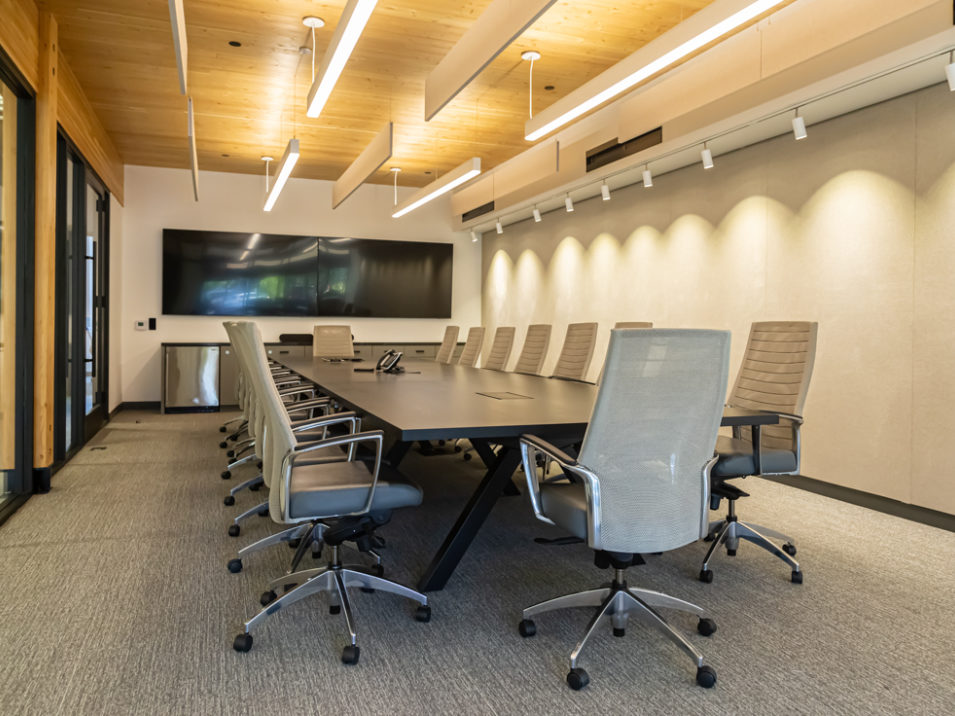Bardeen Pavilion
Orange County’s first Mass Timber Pavilion. TCA renovated a 11,500 SF single-story building to accommodate Bardeen's Orange County team of 55 employees. Design features include a custom Mass Timber Pavilion which encompasses the large main conference room and extends over the adjacent kitchen area.
This pavilion was designed to fit a Mass Timber office into an existing commercial warehouse space. Vaagen Timbers used CLT over Glulam beams and columns to make this a highly functional work space.
-
Project Location
Irvine, CA
-
Building Type
Commercial - Office
-
Square Feet
11,500
-
Mass Timber Scope
CLT Floors
CLT Walls
Glulam Beams
Glulam Columns -
Sustainability
North American forests grew this much wood in 3 seconds.
This project kept 22 metric tons of carbon from entering the atmosphere.
This is the equivalent of keeping 4 cars off the road or providing clean power to 4 houses for a year.
-
Vaagen Timbers Services
BIM, Detailing, and 3D Modeling Work
Conceptual Estimating
Conceptual Project Development
Design Assist
CLT Panel Manufacturing
Edge Chamfering / Detail Work
Factory Applied Protective Coatings
Glulam Beam and Column Manufacturing
Hardware Installation
Mass Timber Hardware Connections Supply
Mass Timber Milling / CNC Works -
Architect
TCA Architects
-
Engineer
DCI
-
Contractor
Esplanade General Contractors
-
Mass Timber Installer
Esplanade General Contractors



