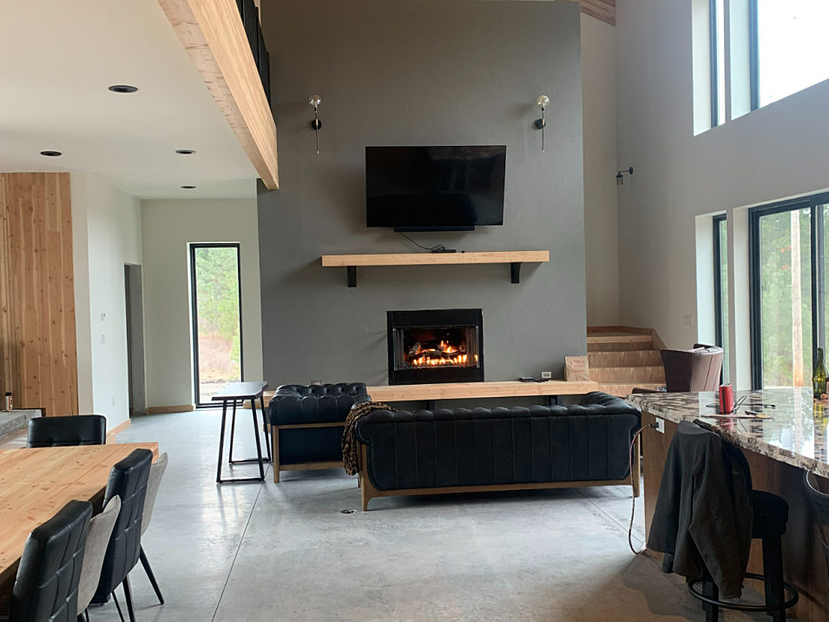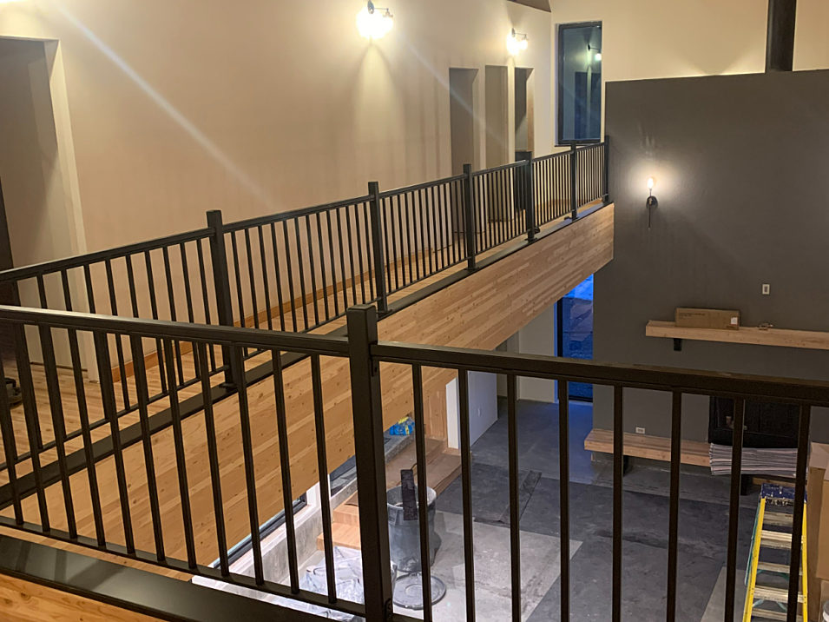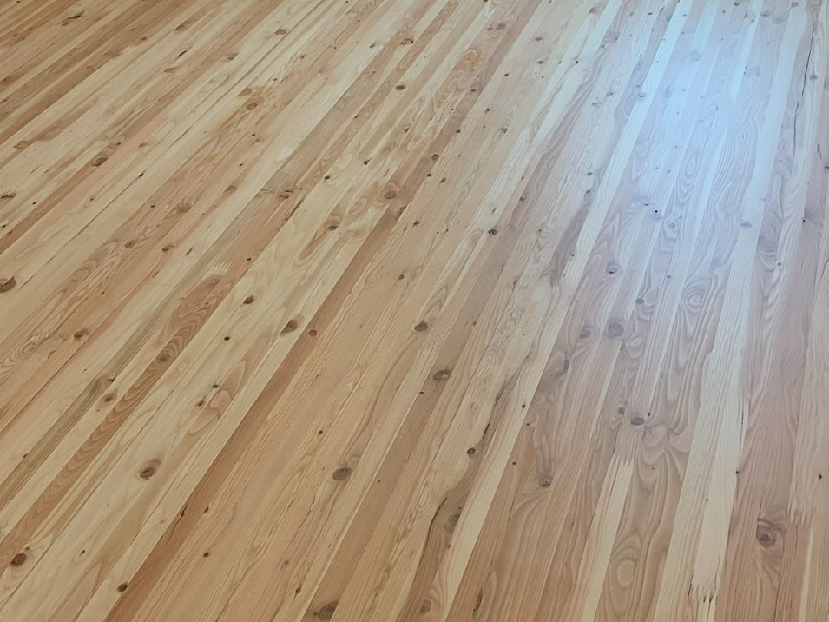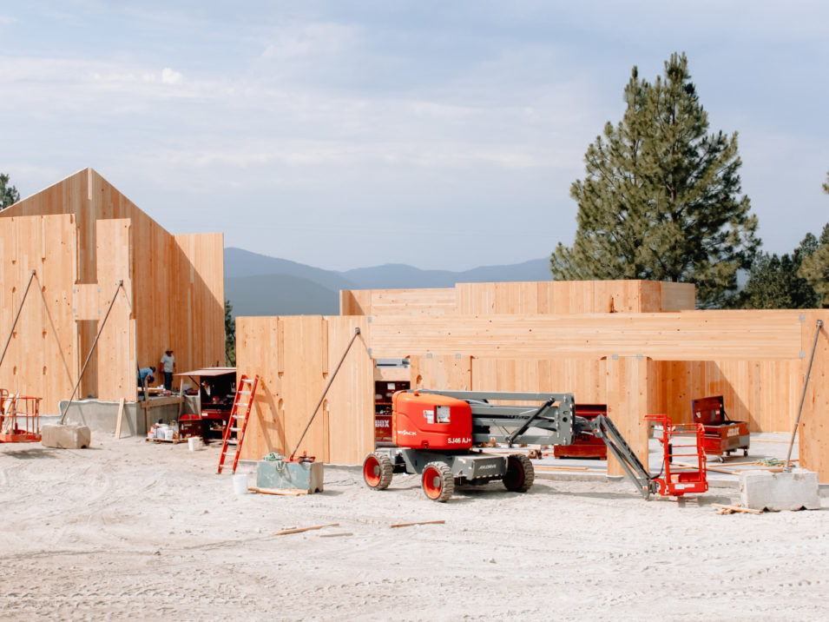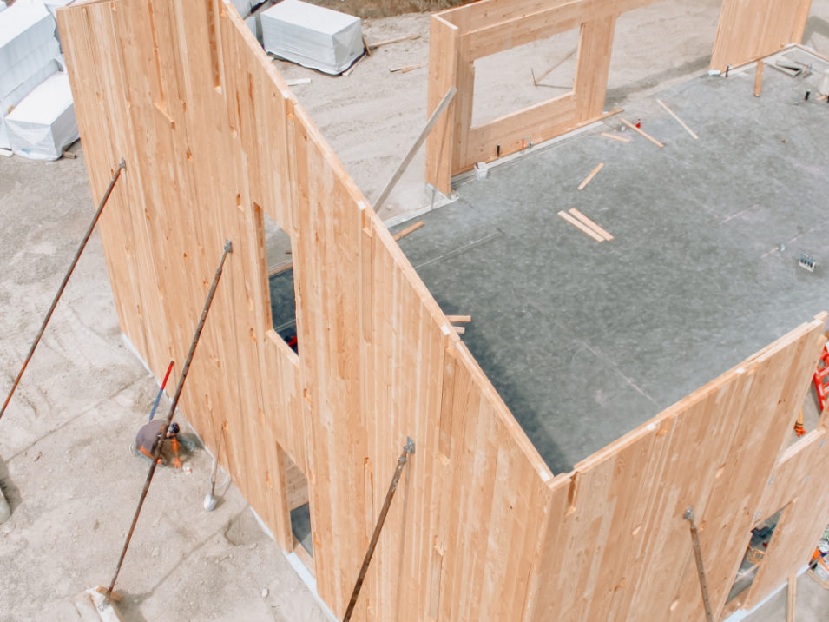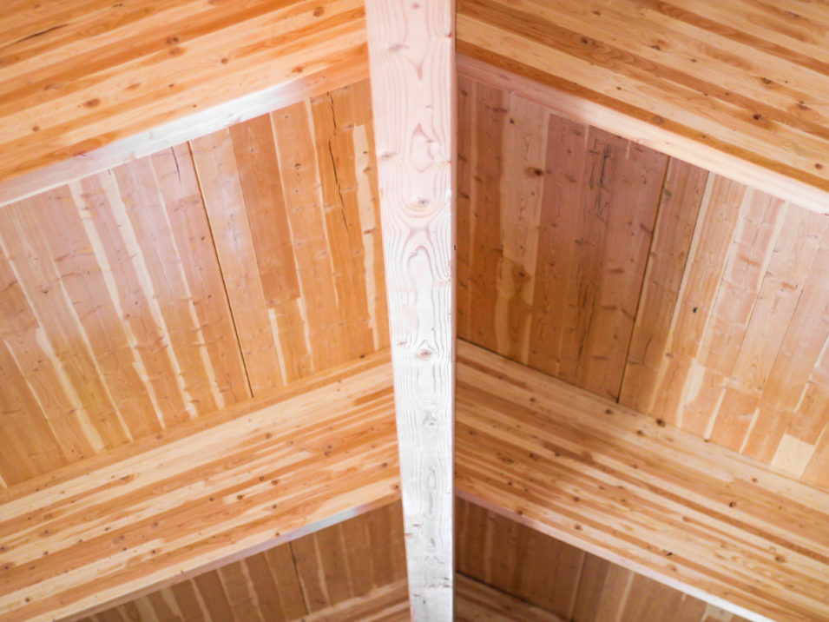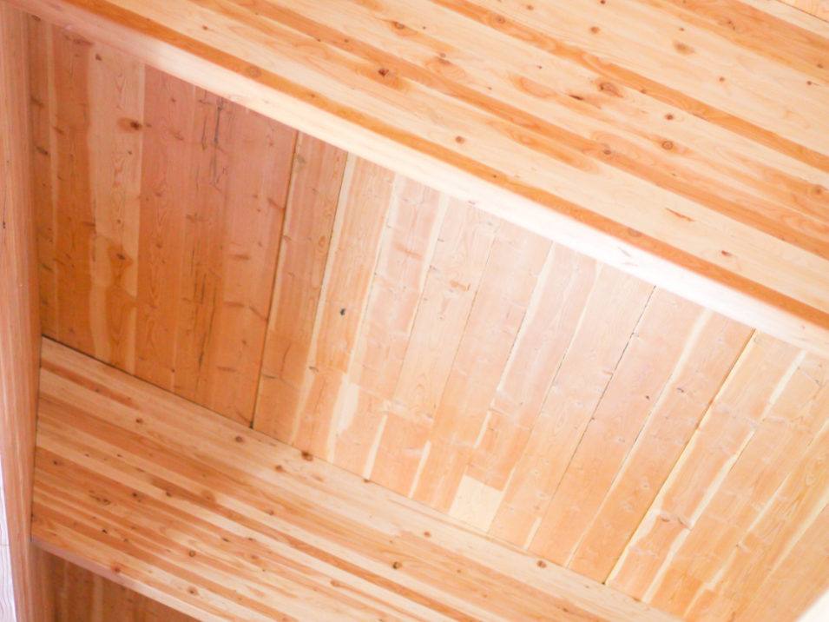Baun House
The Baun Residence was built with Vaagen Timbers products as the highlight of the entire build. Exposed CLT, Glulam beams, GLT floors, and a GLT/CLT entry wall. This will be a show home for Vaagen Timbers. Located just a few minutes from the factory, customers will be able to see a few of the options that Vaagen Timbers can offer.
-
Project Location
Colville, WA
-
Building Type
Residential - Custom Home
-
Square Feet
2,650
-
Mass Timber Scope
CLT Floors
CLT Roof
CLT Walls
GLT Floors
GLT Roof
Glulam Beams
Glulam Columns -
Sustainability
North American forests grew this much wood in 24 seconds.
This project kept 190 metric tons of carbon from entering the atmosphere.
This is the equivalent of keeping 40 cars off the road or providing clean power to 37 houses for a year.
-
Vaagen Timbers Services
Design Assist
BIM, Detailing, and 3D Modeling Work
Conceptual Estimating
Conceptual Project Development
Erection Planning
Consulting Services
Installation Support – Jobsite
CLT Panel Manufacturing
GLT Panel Manufacturing
Glulam Beam and Column Manufacturing
Mass Timber Milling / CNC Works
Factory Applied Protective Coatings
Mass Timber Hardware Connections Supply
Hardware Installation
Edge Chamfering / Detail Work
Custom Steel Fasteners Fabrication -
Architect
HDG Architecture
-
Engineer
DCI
-
Contractor
Foust Fabrication
-
Mass Timber Installer
Foust Fabrication

