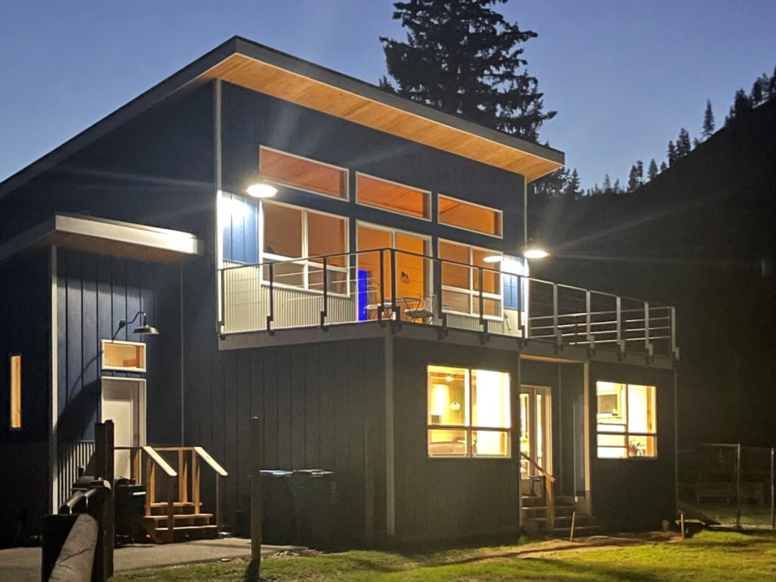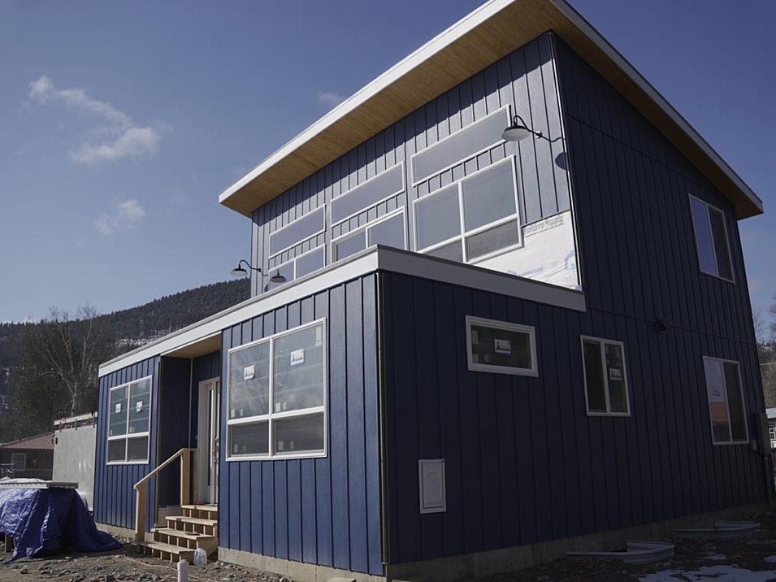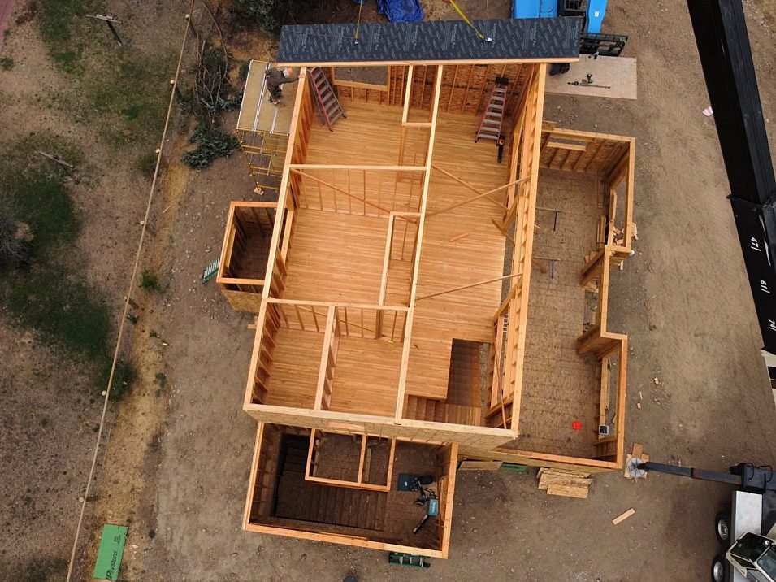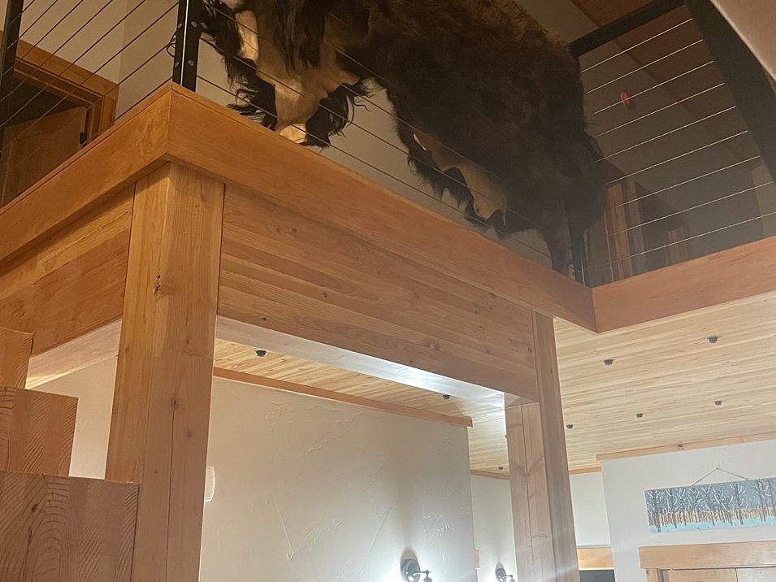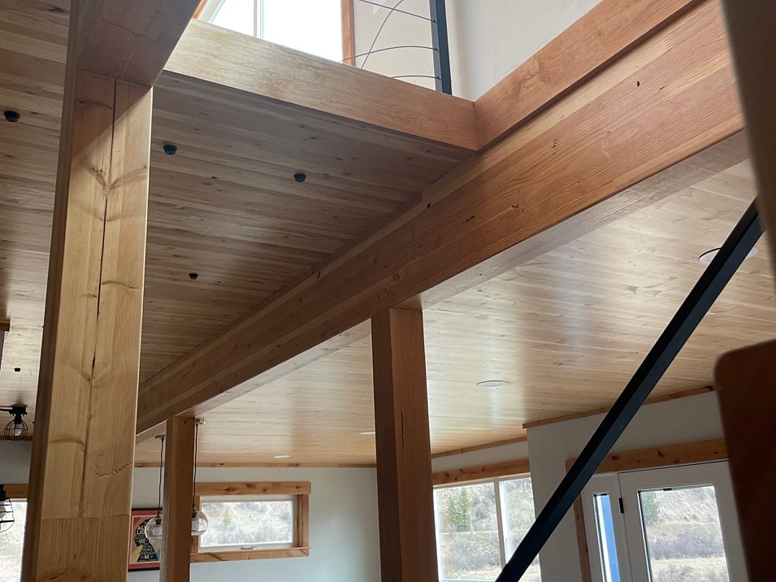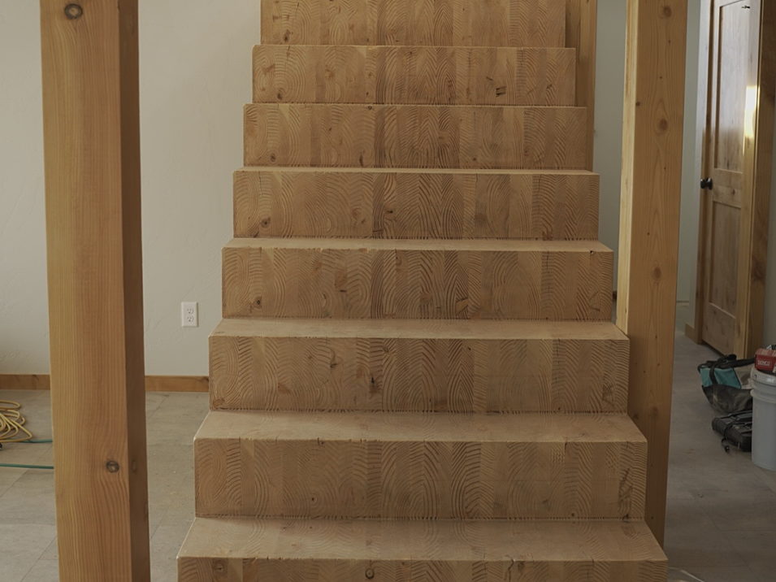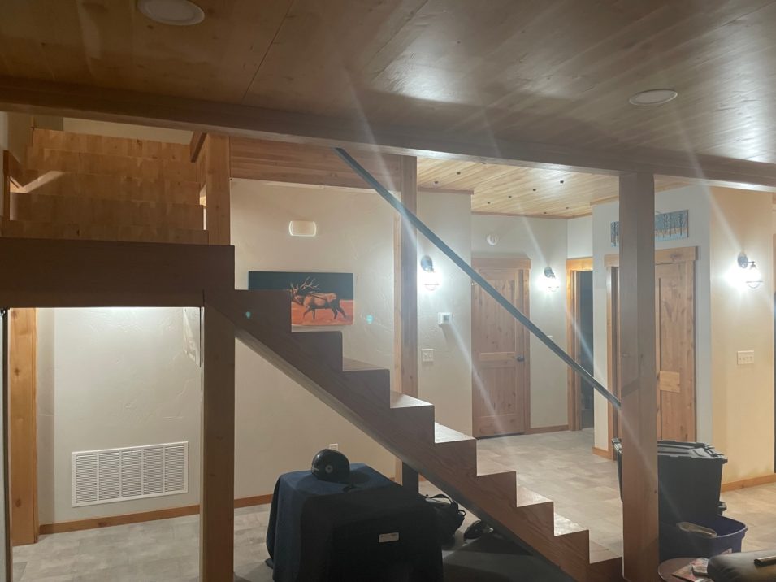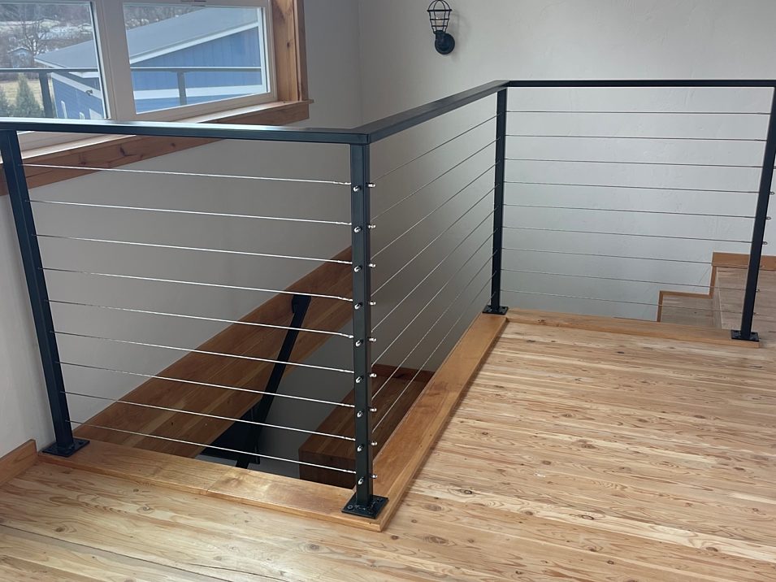Hanson House
The Hanson House is a full-time forever home that rests on the bank of the Clark Fork River in Superior Montana. The project has many goals such as maximizing the morning light, durability, custom wood finishes, and a modern woodsy feeling in the middle of town. We worked with the clients and builder from start to finish to make sure this owner-designed home maximized the benefits of CLT, GLT, Glulams, and Thin GLT. The pre-construction planning and just-in-time delivery were crucial to getting the house dried in for winter and allowing the builder to finish the house during the cold winter months.
-
Project Location
Superior, MT
-
Building Type
Residential - Custom Home
-
Square Feet
1,600
-
Mass Timber Scope
CLT Roof
GLT Floors
Glulam Beams -
Sustainability
North American forests grew this much wood in 5 seconds. This project kept 43 metric tons of carbon from entering the atmosphere. This is the equivalent of keeping 9 cars off the road or providing clean power to 8 houses for a year.
-
Vaagen Timbers Services
Engineering Services
BIM, Detailing, and 3D Modeling Work
3D Estimating
Architectural Design and Project Support
Manufacturing and Material Supply -
Construction Status
Under Construction
-
Architect
Owner's Design
-
Contractor
Josh Acker Construction

