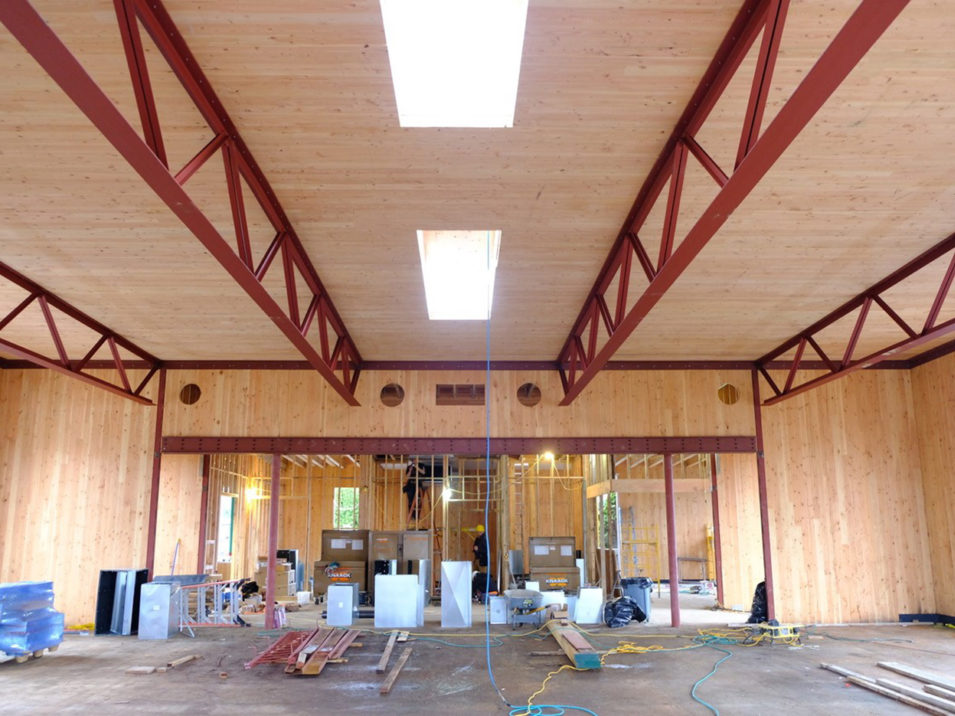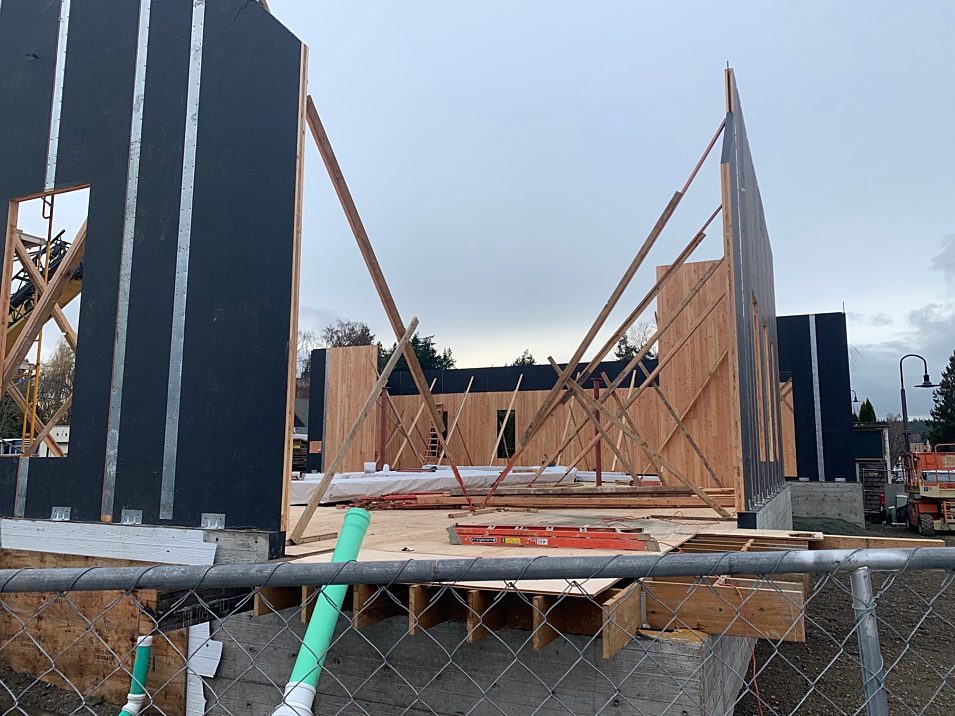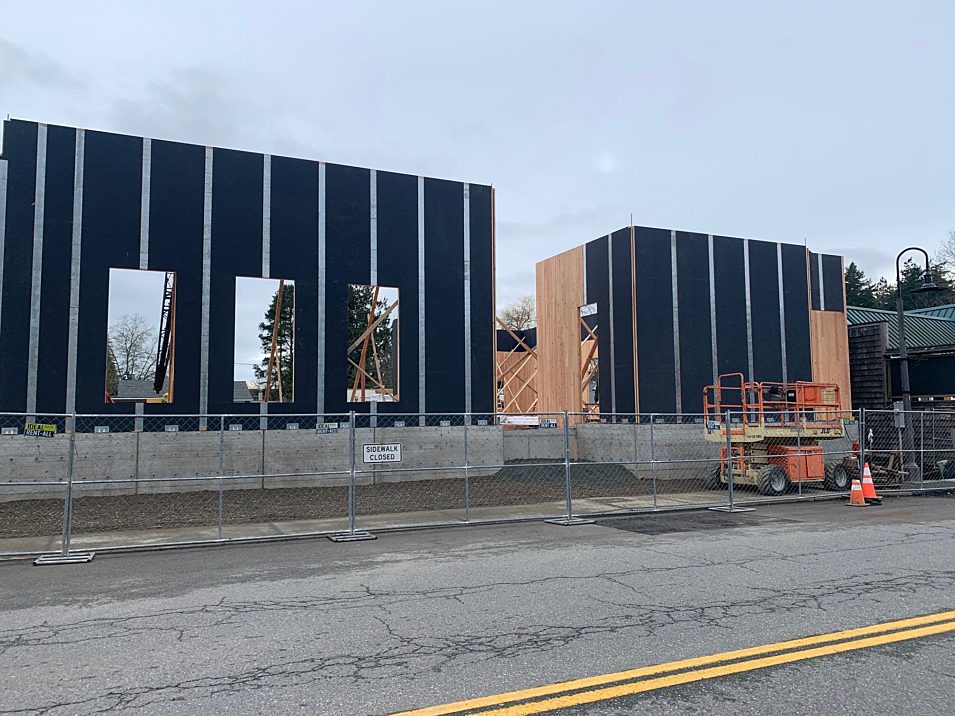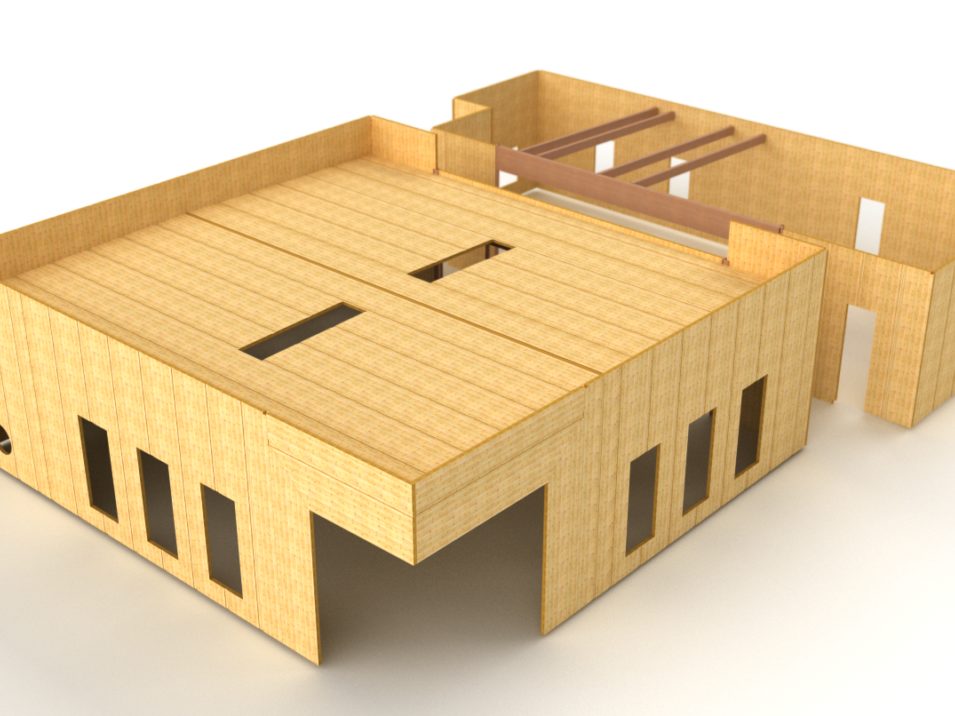La Conner Library
The primary structural system of the building is pre-manufactured Cross Laminated Timber (CLT) panels. The lumber was donated by Sierra Pacific and the panels were assembled by Vaagen Timbers. Foundation is concrete stem walls with spread footings. The CLT roof panels above the reading room are supported by steel trusses. Finished interior of the building is primarily the exposed structural CLT members.
Video by Vaagen Timbers, Vaagen Timbers on YouTube https://www.youtube.com/channe...
-
Project Location
LA Connor, WA
-
Building Type
Commercial - Municipal
-
Square Feet
5,500
-
Mass Timber Scope
CLT Roof
CLT Walls
Glulam Beams
Glulam Columns -
Sustainability
North American forests grew this much wood in 21 seconds.
This project kept 160 metric tons of carbon from entering the atmosphere.
This is the equivalent of keeping 34 cars off the road or providing clean power to 31 houses for a year.
-
Vaagen Timbers Services
BIM, Detailing, and 3D Modeling Work
CLT Panel Manufacturing
Edge Chamfering / Detail Work
Factory Applied Protective Coatings
Hardware Installation
Mass Timber Hardware Connections Supply
Mass Timber Milling / CNC Works -
Architect
Building Work Design
-
Engineer
KPFF
-
Contractor
Tiger Construction
-
Mass Timber Installer
Tiger Construction






