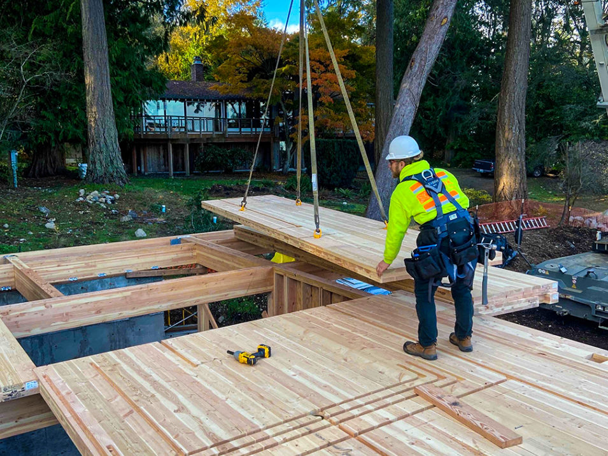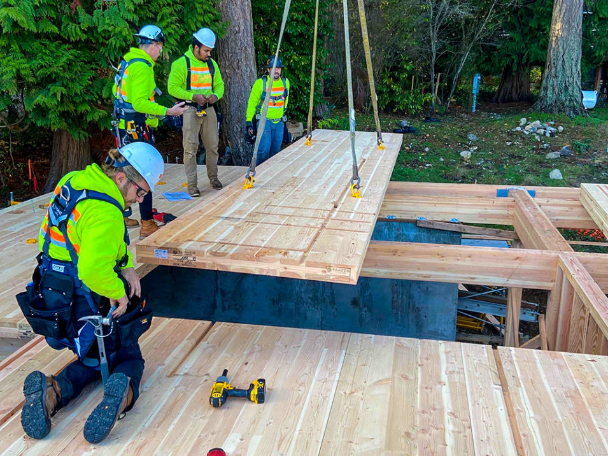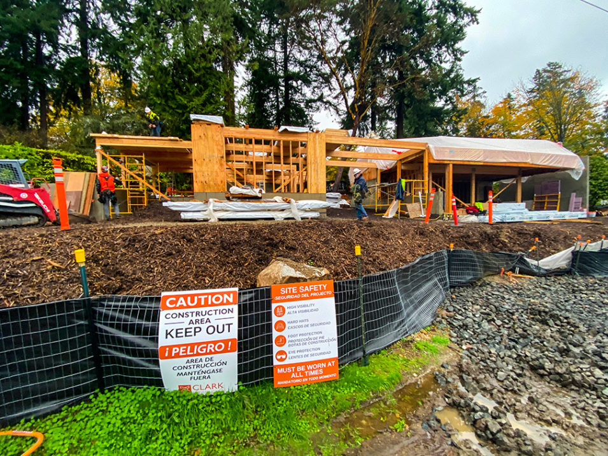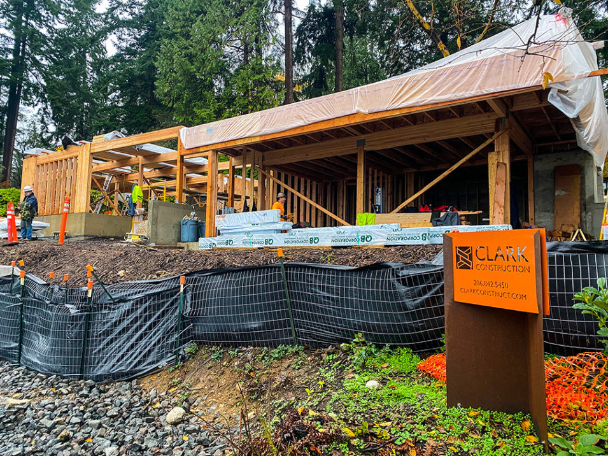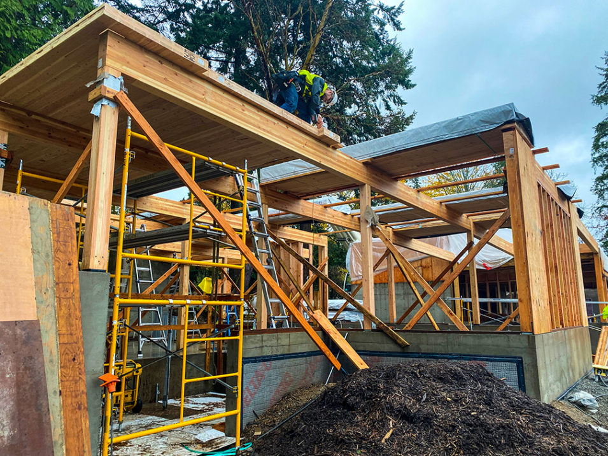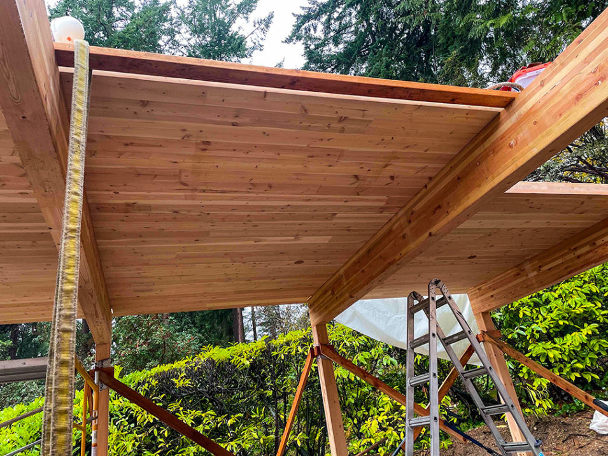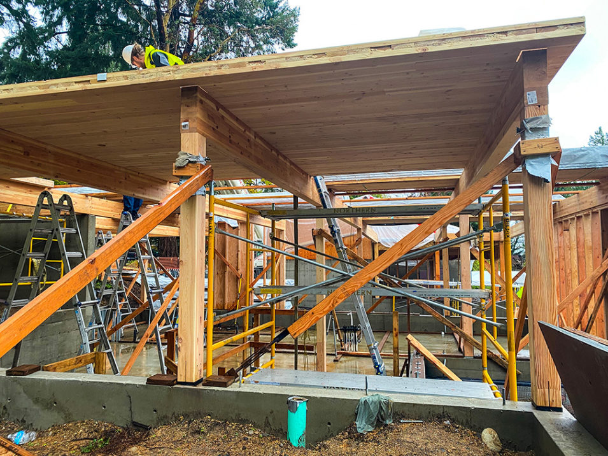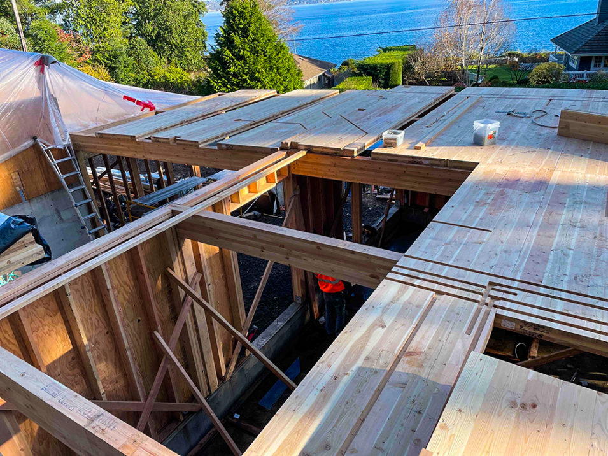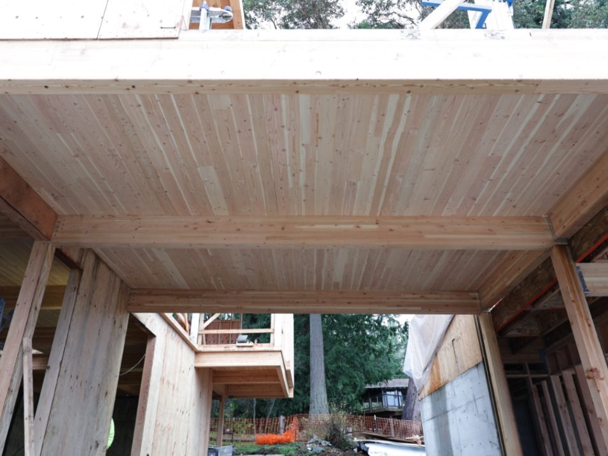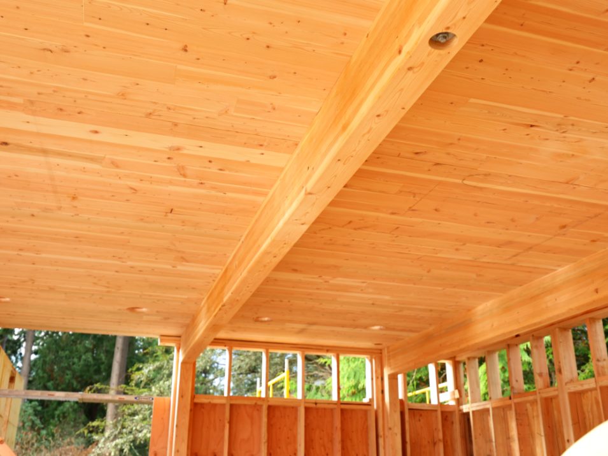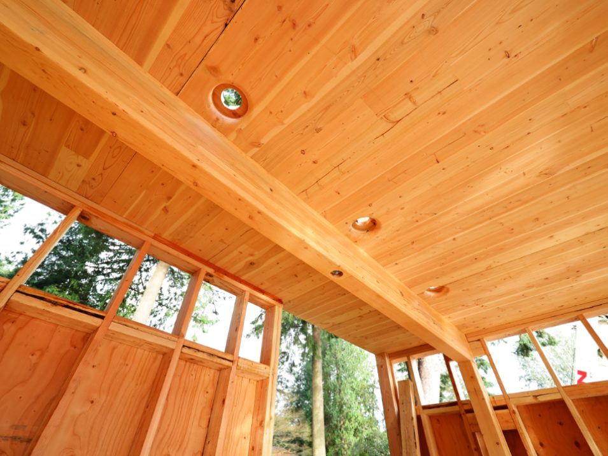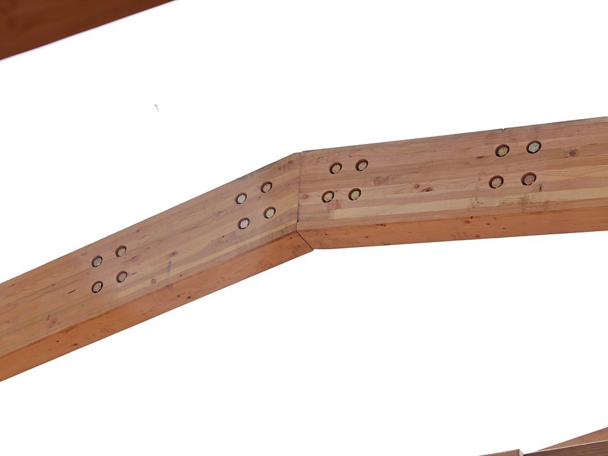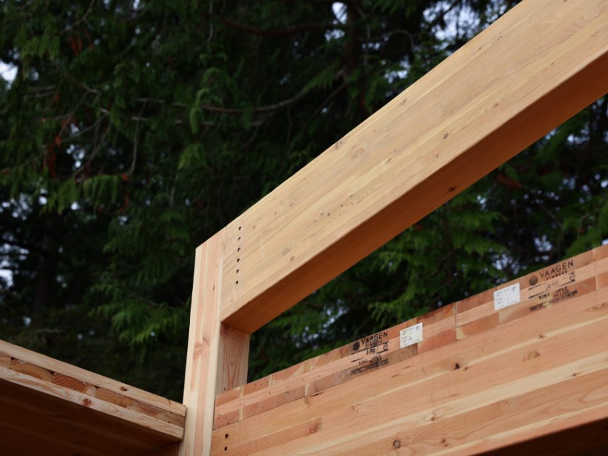Manitou Park Residence
Project was a custom home designed by the owner. The 3300 sq. ft. 2 story building consisted of 2 stories of a primary residence and a 702 ADU over the garage. The GL beams were supported 100% by concealed hardware. All electrical and recessed lighting were routered into the panels to provide a flush clean appearance from within the home.
-
Project Location
Bainbridge Island, WA
-
Building Type
Residential - Custom Home
-
Square Feet
3,329
-
Mass Timber Scope
CLT Floors
CLT Roof
Glulam Beams
Glulam Columns -
Sustainability
North American forests grew this much wood in 9 seconds.
This project kept 73 metric tons of carbon from entering the atmosphere.
This is the equivalent of keeping 15 cars off the road or providing clean power to 14 houses for a year.
-
Vaagen Timbers Services
BIM, Detailing, and 3D Modeling Work
Design Assist
CLT Panel Manufacturing
Edge Chamfering / Detail Work
Factory Applied Protective Coatings
Hardware Installation
Mass Timber Hardware Connections Supply
Mass Timber Milling / CNC Works -
Architect
Studio Bracket
-
Engineer
Quantum Consulting Engineers
-
Contractor
Clark Construction
-
Mass Timber Installer
Clark Construction

