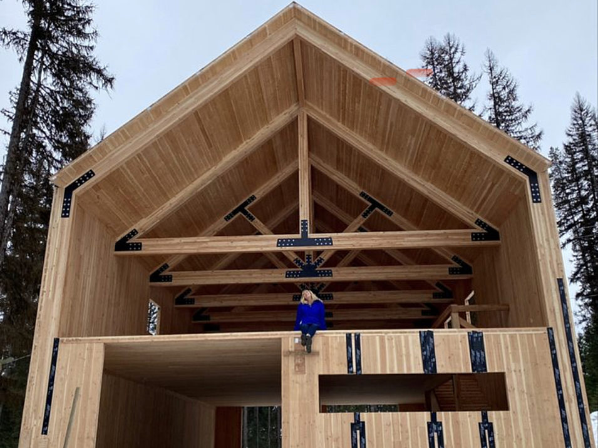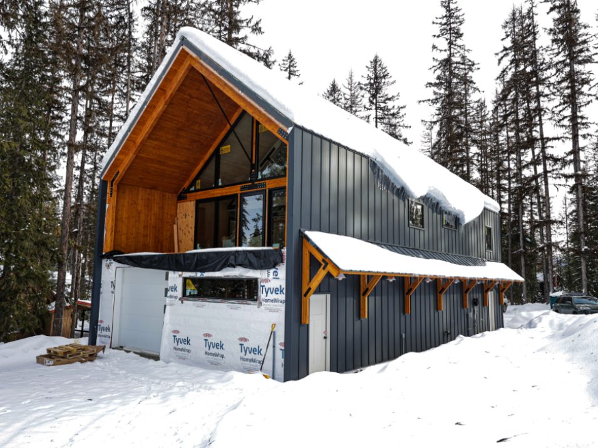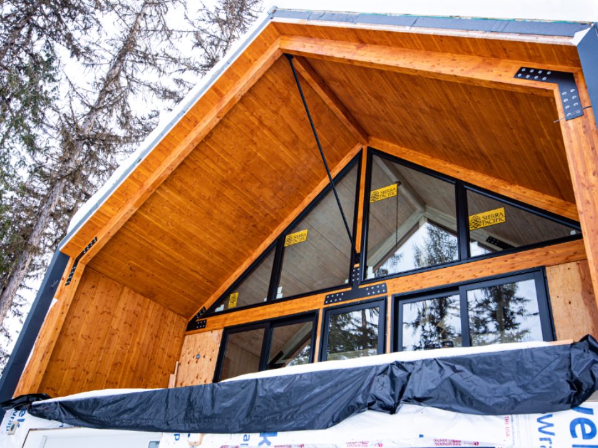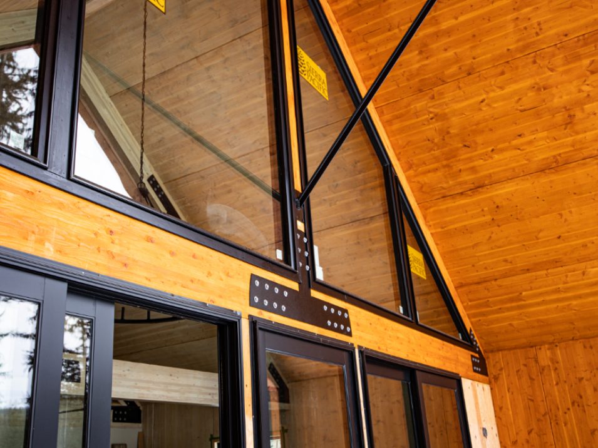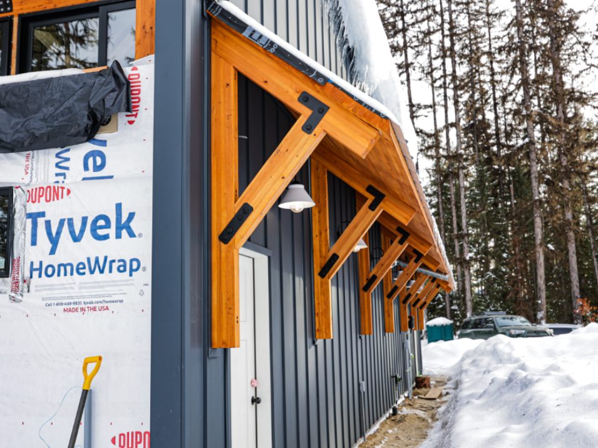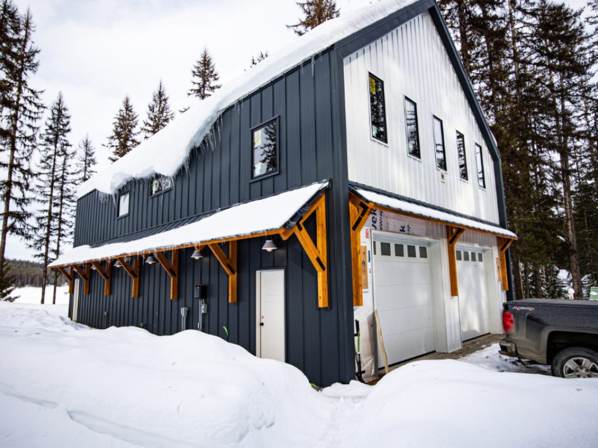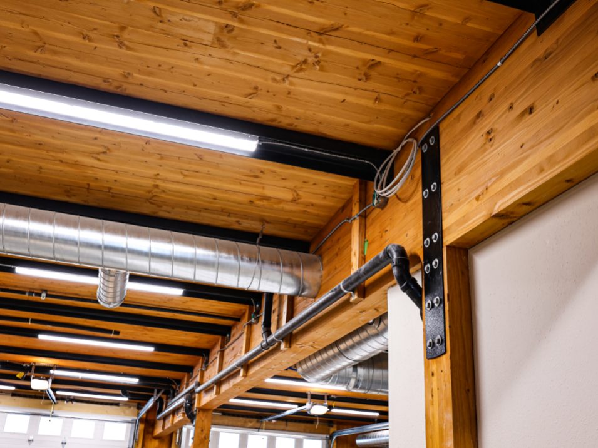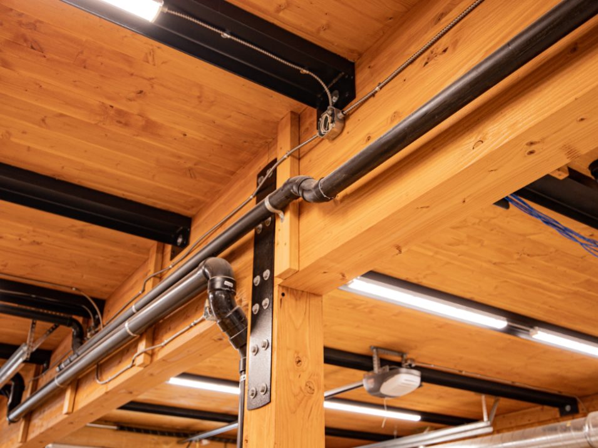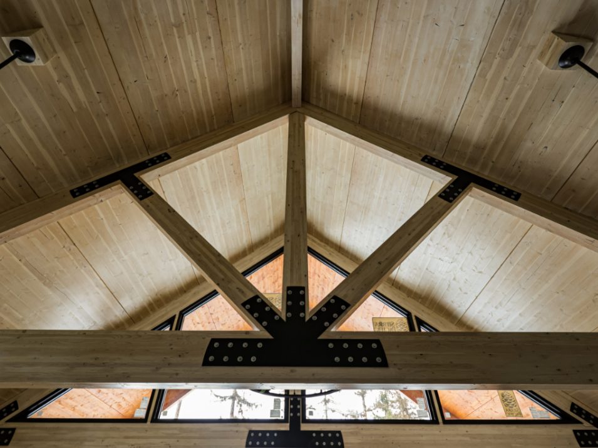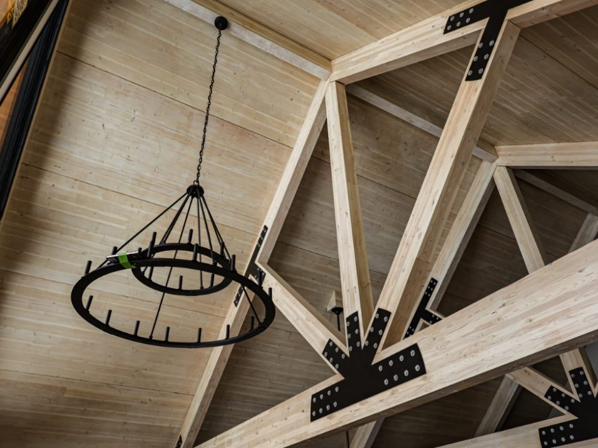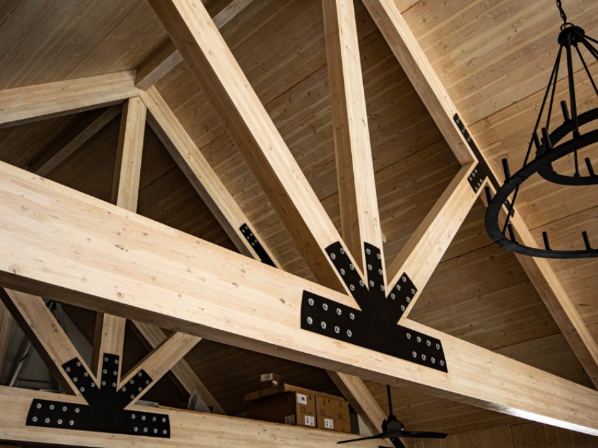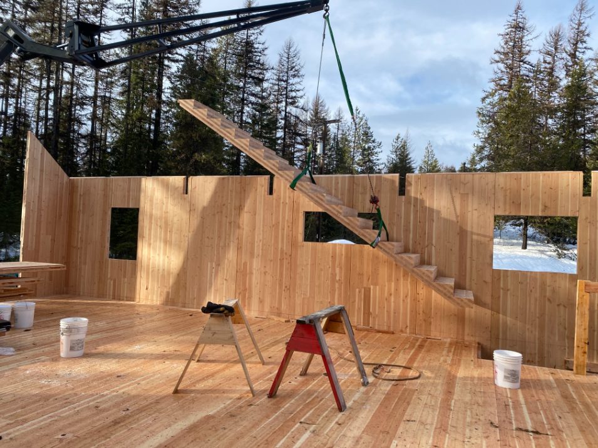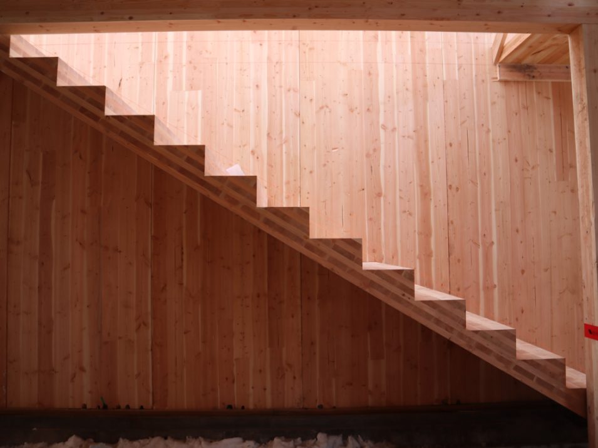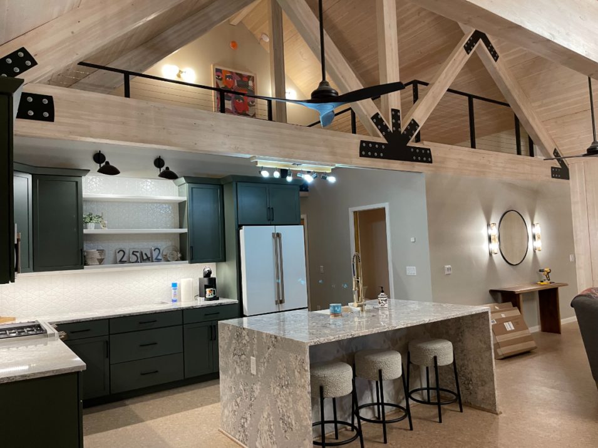McMillan Lake House
Custom lakefront secondary home in the mountains of Northeast Washington state. Vaagen Timbers’ Design team worked directly with the Client as the architect, including designing and building custom Glulam beam trusses, and engaged engineers as needed to construct and deliver the Client’s home. The project was structurally erected in 5 days in the mountains during the winter, which allowed the interior and exterior finish work to be completed at the same time – which would have otherwise been the offseason – resulting in a shorter delivery timeframe compared to traditional concrete and steel construction.
-
Project Location
Colville, WA
-
Building Type
Residential - Custom Home
-
Square Feet
3,000
-
Mass Timber Scope
CLT Floors
CLT Roof
CLT Walls
Glulam Beams
Glulam Columns -
Sustainability
North American forests grew this much wood in 14 seconds.
This project kept 110 metric tons of carbon from entering the atmosphere.
This is the equivalent of keeping 23 cars off the road or providing clean power to 21 houses for a year.
-
Vaagen Timbers Services
BIM, Detailing, and 3D Modeling Work
Conceptual Project Development
Design Assist
Engineering Services
CLT Panel Manufacturing
Factory Applied Protective Coatings
Glulam Beam and Column Manufacturing
Hardware Installation
Mass Timber Hardware Connections Supply
Mass Timber Milling / CNC Works
Erection Planning
Installation Support – Jobsite
Installation Support – Remote -
Contractor
Derek Rainer
-
Mass Timber Installer
Foust Fabrication

