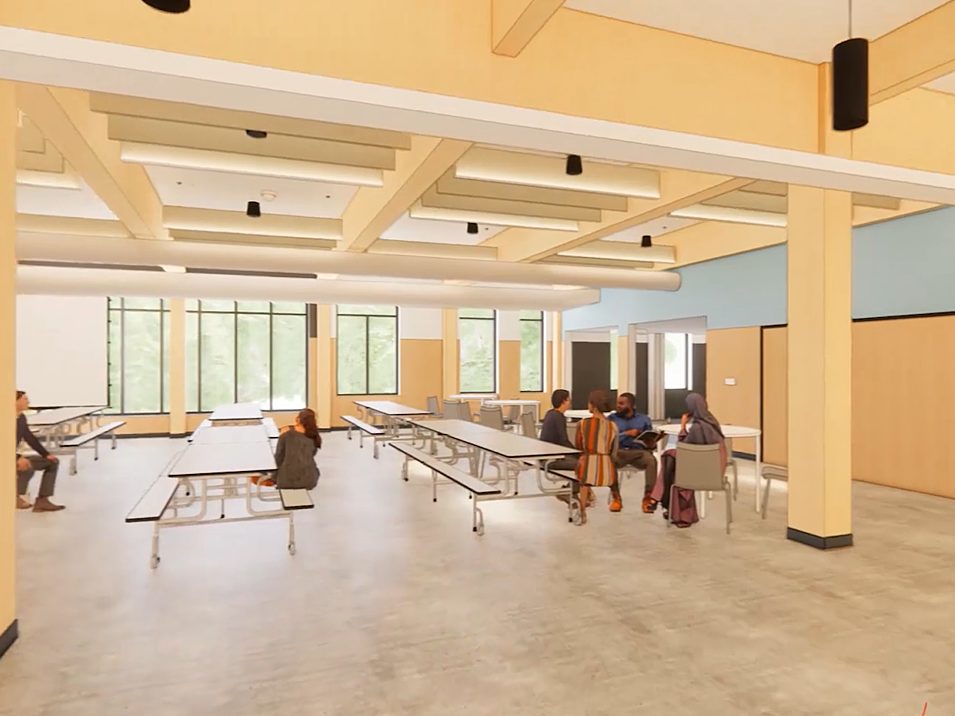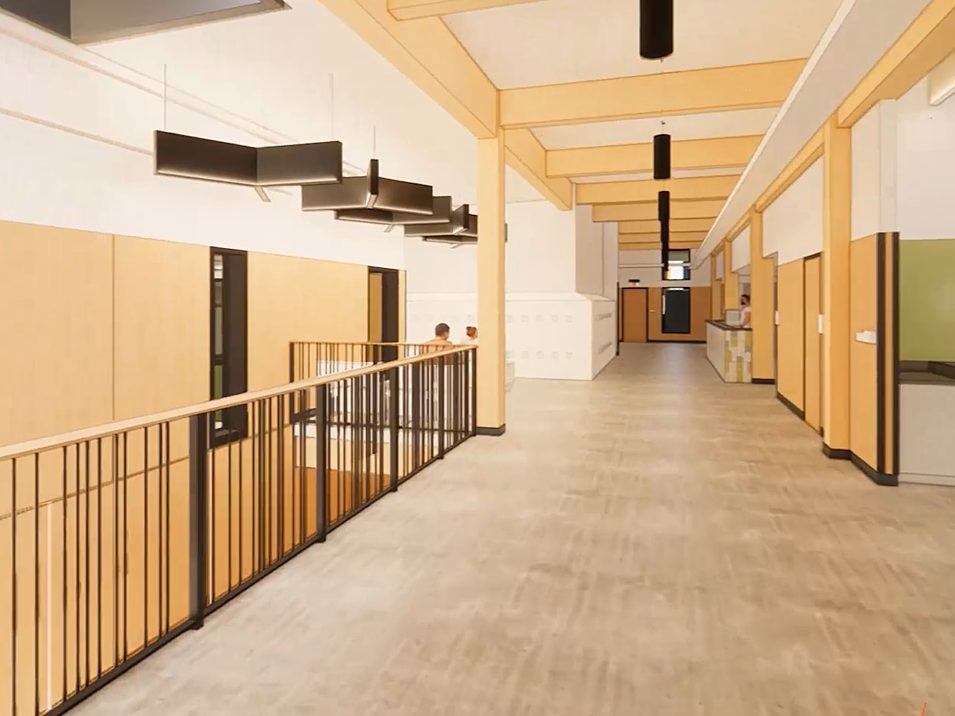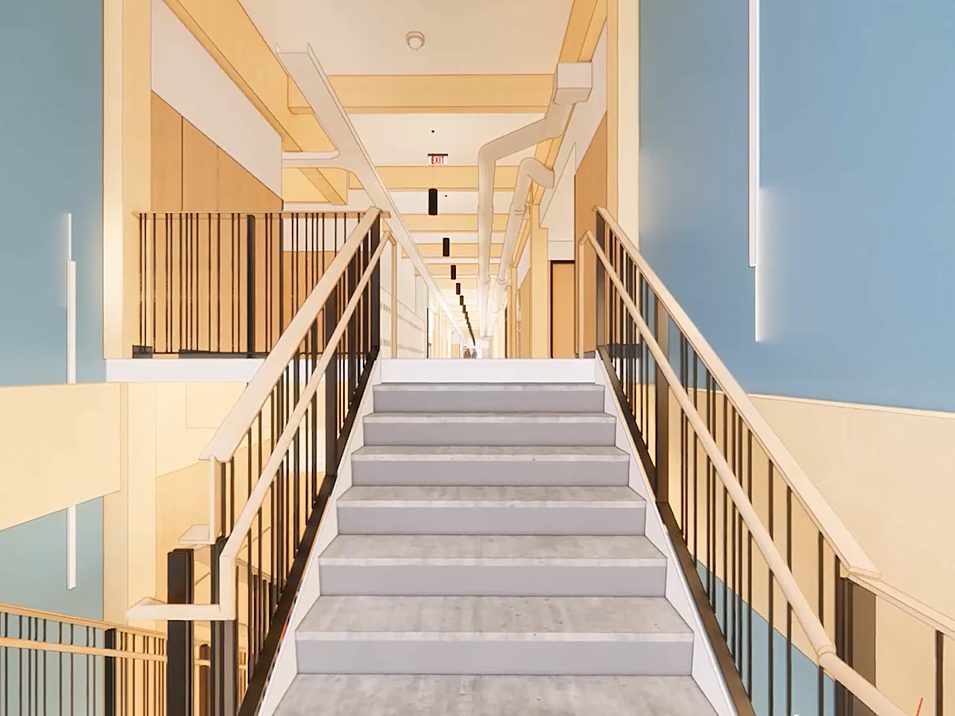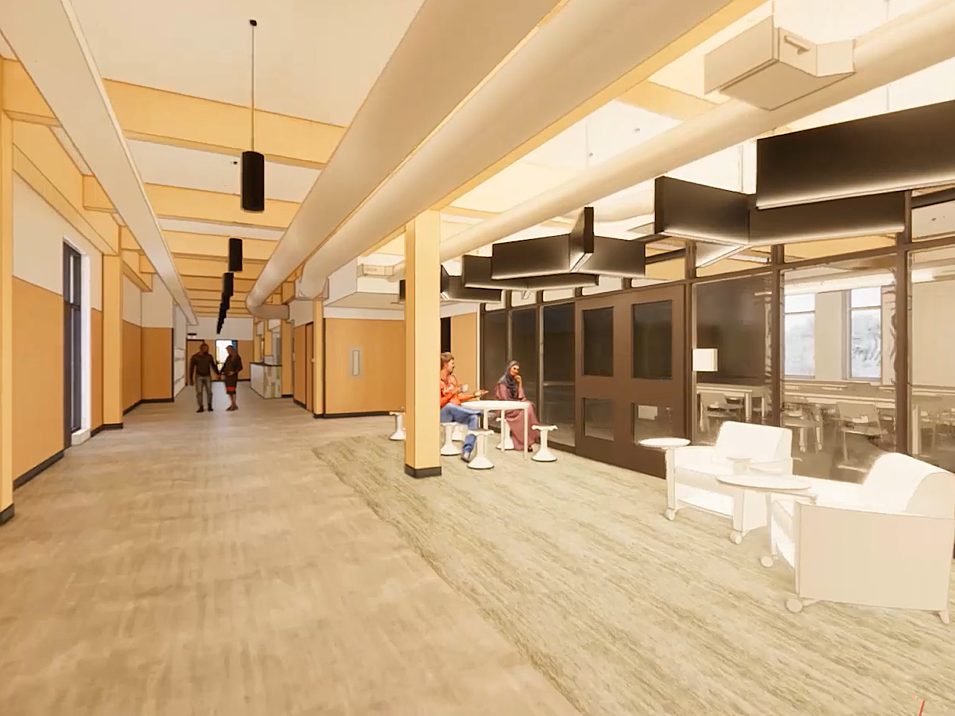Multiple Pathways to Graduation (MPG) Building
Portland Public Schools (PPS) includes a vast array of educational opportunities to support and educate the youth of Portland. One of those opportunities is the Multiple Pathways to Graduation (MPG). Current schools and programs under that umbrella are spread across the District in existing buildings, making due with facilities not originally envisioned for those schools. The new MPG Facility will incorporate several of their assistance and educational programs into one facility. This facility will offer a wide range of unique therapy and breakout support services for students that have struggled in the typical comprehensive high school model. Extensive stakeholder engagement allowed the District and the design team to gain invaluable information on the school programs. As this facility will continue to provide an alternative approach to large high schools and allow students the ability to choose alternative educational pathways, it was important to understand from the students, staff, and teachers how to support each student’s unique needs.
Project photos and video are courtesy of Bassetti Architects.
-
Project Location
Portland, OR
-
Building Type
Commercial - Industrial
-
Square Feet
88,700
-
Mass Timber Scope
Glulam Columns
Glulam Beams -
Sustainability
North American forests grew this much wood in 118 seconds.
This project kept 903 metric tons of carbon from entering the atmosphere.
This is the equivalent of keeping 194 cars off the road or providing clean power to 175 houses for a year.
-
Vaagen Timbers Services
Manufacturing and Material Supply
Construction and Installation Support
Other Miscellaneous Services
Glulam Beam and Column Manufacturing
Mass Timber Milling / CNC Works
Factory Applied Protective Coatings
Mass Timber Hardware Connections Supply
Consulting Services
Installation Support – Remote -
Construction Status
Under Construction
-
Architect
Bassetti Architects
-
Contractor
Andersen Construction
-
Mass Timber Installer
Andersen Construction





