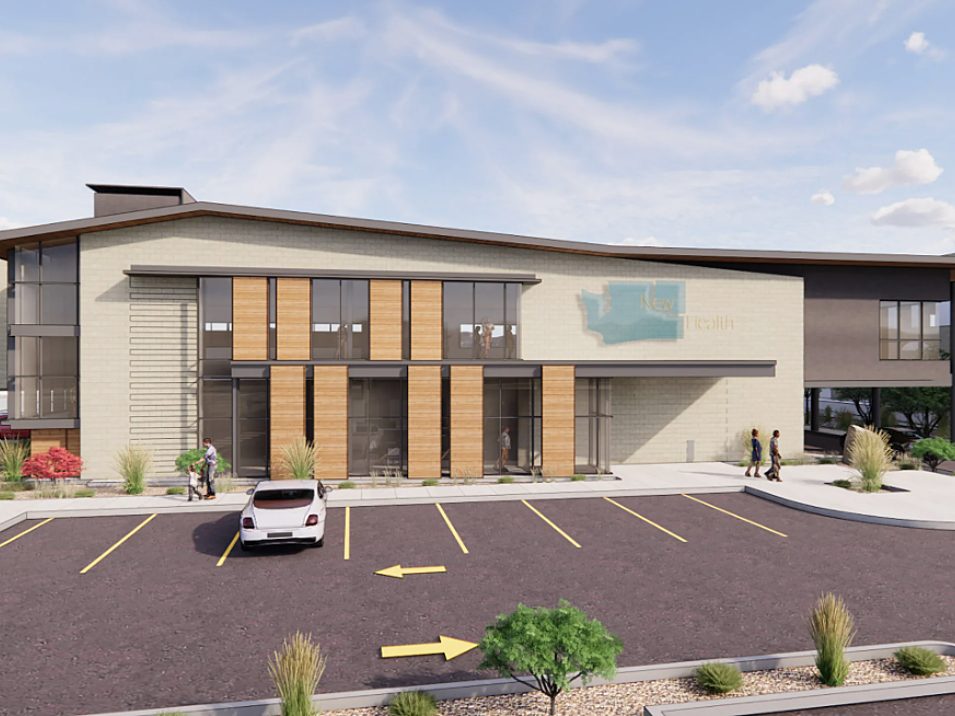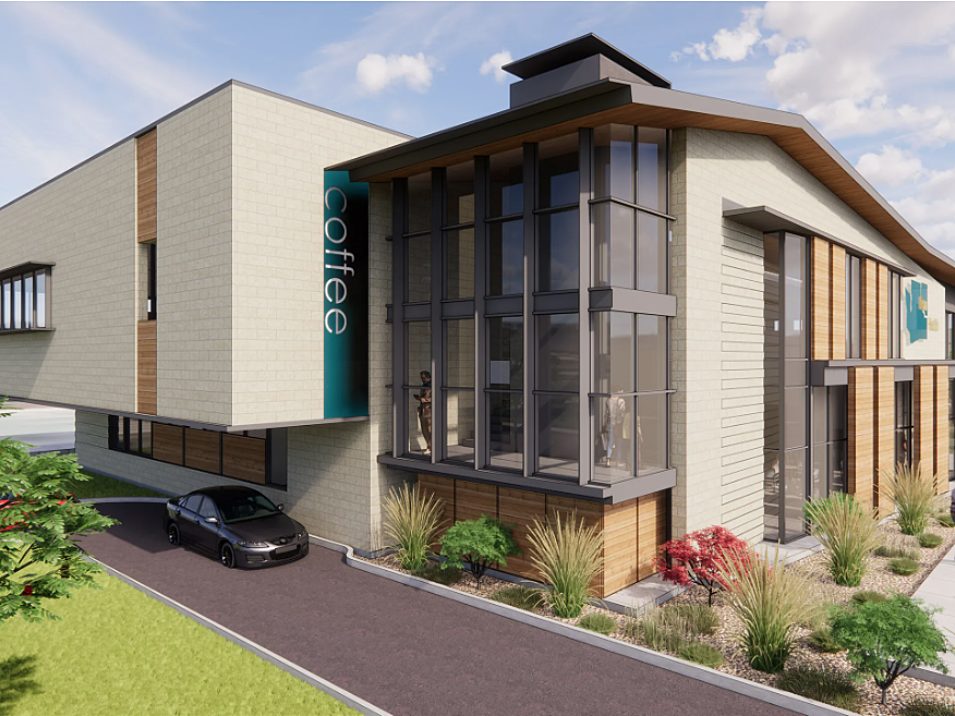NEW Health - Colville
The New Health Colville campus project includes re-development of four existing buildings and a new large parking lot. The first phase of work involves remodeling an existing 2-story,12,000 SF building to provide a 15-chair Dental Clinic along with Health and Wellness services. The second phase is a new 20,000 SF Clinic Building. The facility will include medical, dental, behavioral health, pharmacy, and a coffee shop for patients and the community.
Project photos are courtesy of ALSC Architects.
-
Project Location
Colville, WA
-
Building Type
Commercial - Office
-
Square Feet
60,000
-
Mass Timber Scope
GLT Floors
GLT Roof
Glulam Beams -
Sustainability
North American forests grew this much wood in 50 seconds.
This project kept 389 metric tons of carbon from entering the atmosphere.
This is the equivalent of keeping 83 cars off the road or providing clean power to 75 houses for a year.
-
Vaagen Timbers Services
Design Assist
BIM, Detailing, and 3D Modeling Work
Conceptual Estimating
Architectural Design and Project Support
Manufacturing and Material Supply
GLT Panel Manufacturing
Glulam Beam and Column Manufacturing
Mass Timber Milling / CNC Works
Factory Applied Protective Coatings
Mass Timber Hardware Connections Supply
Hardware Installation
Edge Chamfering / Detail Work -
Construction Status
Under Construction
-
Architect
ALSC Architects
-
Engineer
GLR Engineers
-
Contractor
Baker Construction
-
Mass Timber Installer
Foust Fabrication



