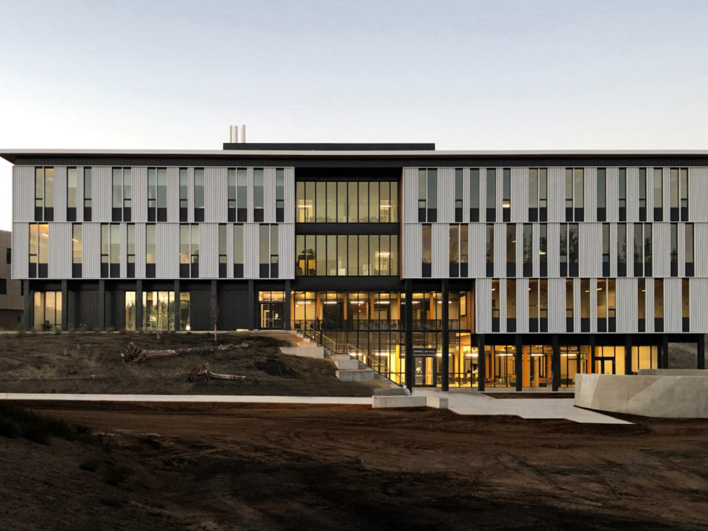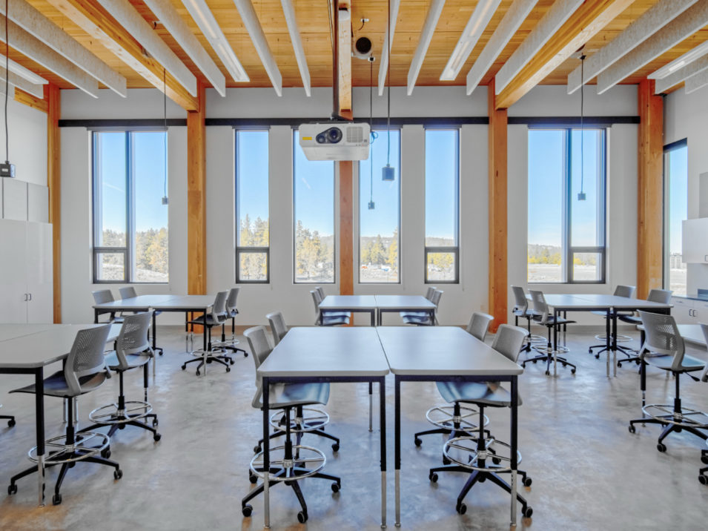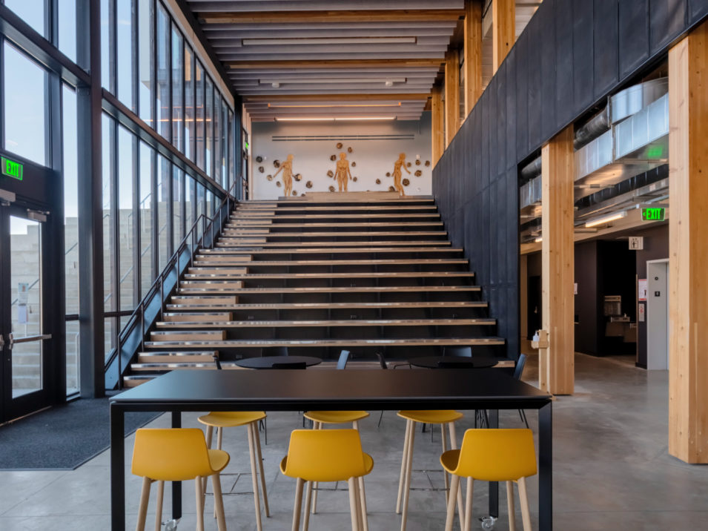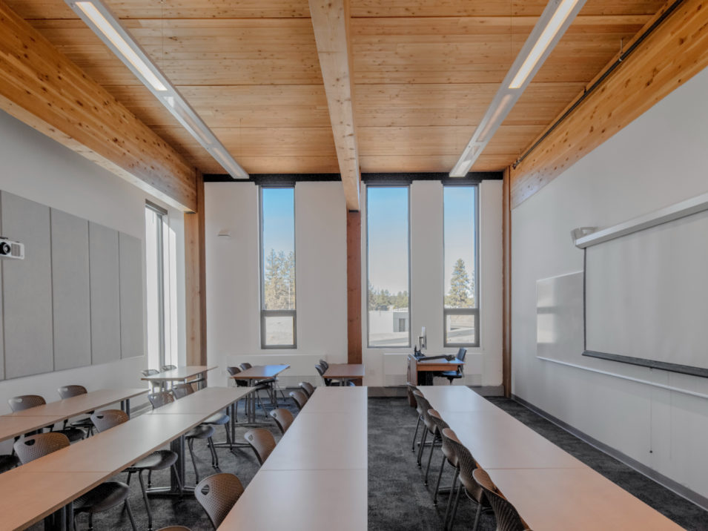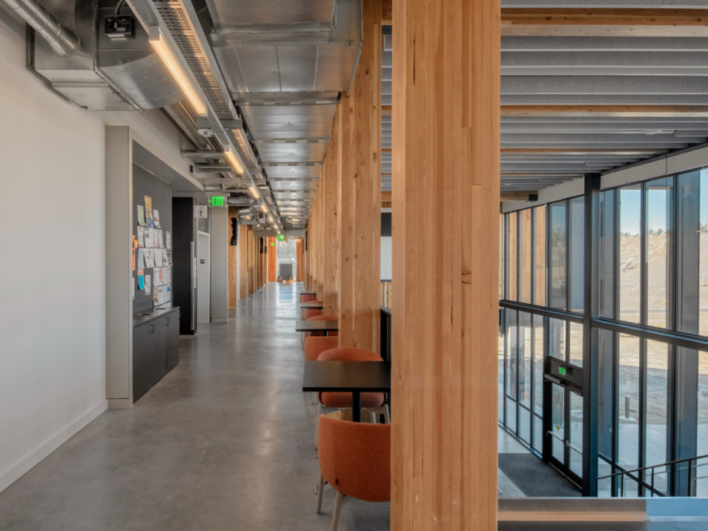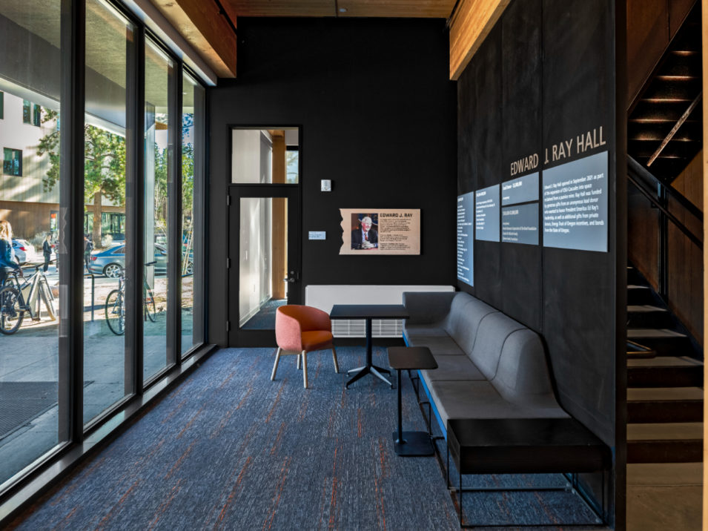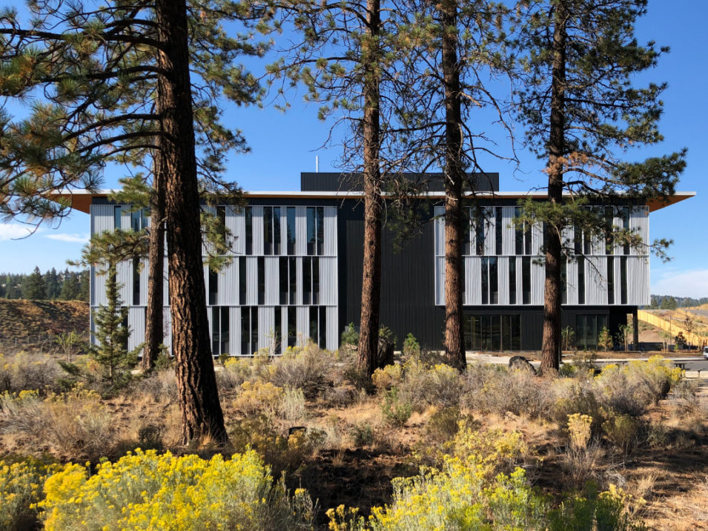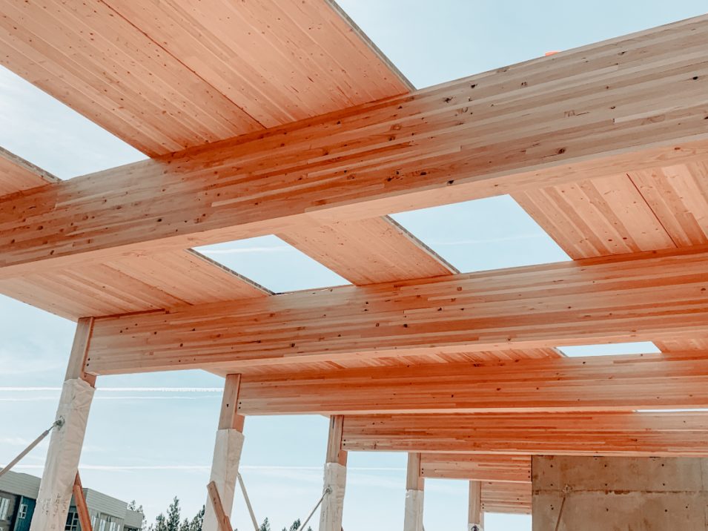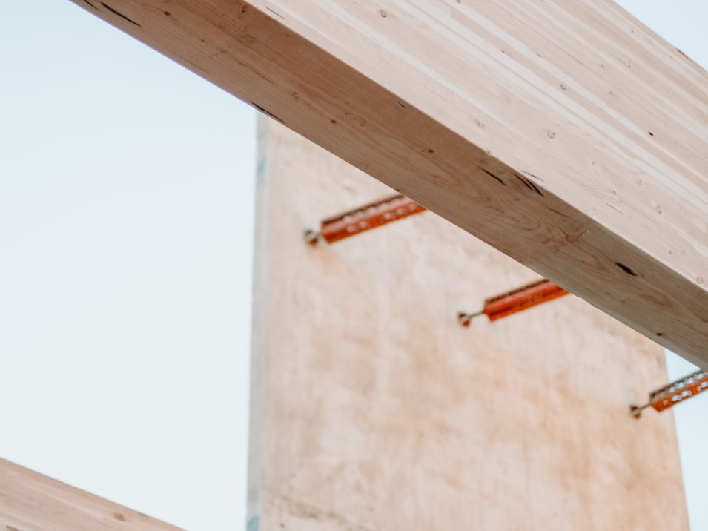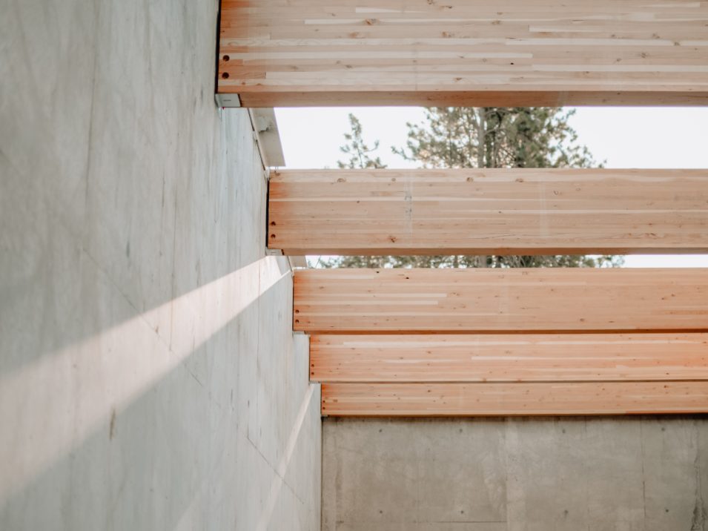Oregon State University - Cascades
Academic Building 2 consisting of classroom, laboratory, office, and maker spaces, spread across a 3-story, 50,000 GSF mass timber structure. An outdoor amphitheater connects AB2 to the future Student Success Center and offers an outdoor gathering space for students and faculty. The project features a glulam post and beam frame and cross-laminated timber (CLT) floors and roof system.
Construction Type | III-B
Lateral System | Concrete
Typical Grid | 10 x 32′
Project photos and description courtesy of SRG Partnership and Swinerton.
-
Project Location
Bend, OR
-
Building Type
Commercial - Institutional
-
Square Feet
50,000
-
Mass Timber Scope
CLT Floors
Glulam Beams
Glulam Columns -
Sustainability
North American forests grew this much wood in 22 seconds.
This project kept 173 metric tons of carbon from entering the atmosphere.
This is the equivalent of keeping 37 cars off the road or providing clean power to 33 houses for a year.
-
Vaagen Timbers Services
BIM, Detailing, and 3D Modeling Work
Conceptual Estimating
CLT Panel Manufacturing
Edge Chamfering / Detail Work
Factory Applied Protective Coatings
Glulam Beam and Column Manufacturing
Hardware Installation
Mass Timber Hardware Connections Supply
Mass Timber Milling / CNC Works -
Architect
SRG Partnership
-
Engineer
Catena Engineers
-
Contractor
Swinerton Builders

