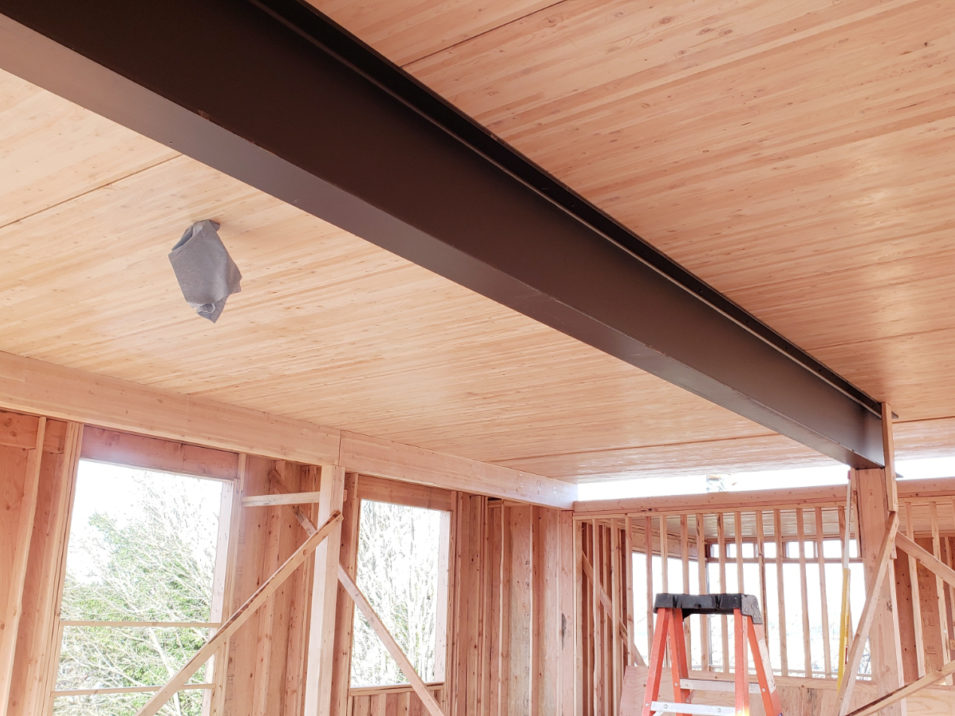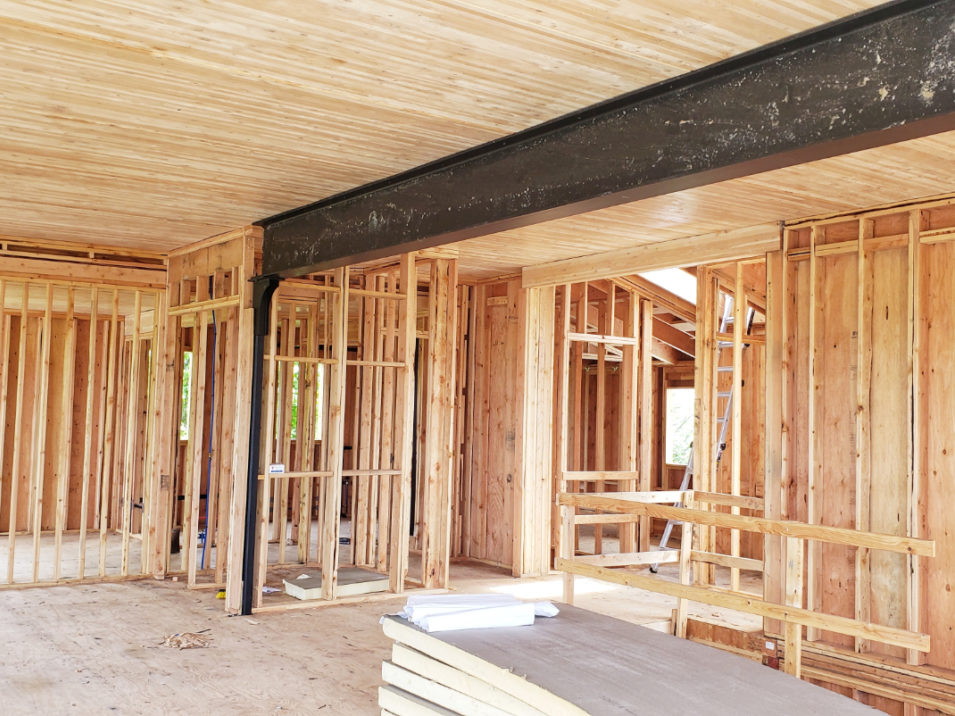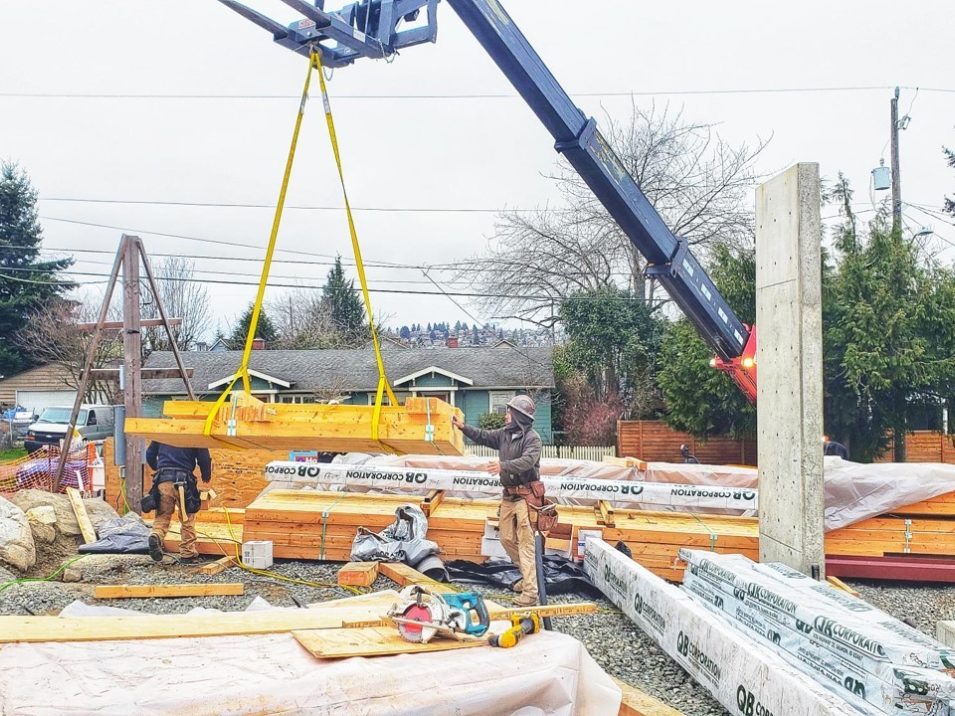Pickens' House
4D Architect Barbara Pickens designed a stunning custom, hybrid home for herself and her husband Bernie. She has done a beautiful job mixing steel, concrete, stick build and mass timber to marry together into a truly unique and beautiful home.
Vaagen Timbers supplied the GLT floor and roof system, along with a CLT staircase. Always an exciting thing to be a part of making someone’s home special.
-
Project Location
Seattle, WA
-
Building Type
Residential - Custom Home
-
Square Feet
3,700
-
Mass Timber Scope
GLT Floors
GLT Roof -
Sustainability
North American forests grew this much wood in 10 seconds.
This project kept 83 metric tons of carbon from entering the atmosphere.
This is the equivalent of keeping 18 cars off the road or providing clean power to 16 houses for a year.
-
Vaagen Timbers Services
BIM, Detailing, and 3D Modeling Work
Conceptual Project Development
Design Assist
CLT Panel Manufacturing
Edge Chamfering / Detail Work
Factory Applied Protective Coatings
GLT Panel Manufacturing
Mass Timber Hardware Connections Supply
Mass Timber Milling / CNC Works -
Architect
4D Architects
-
Engineer
Howe Engineering
-
Contractor
JDR



