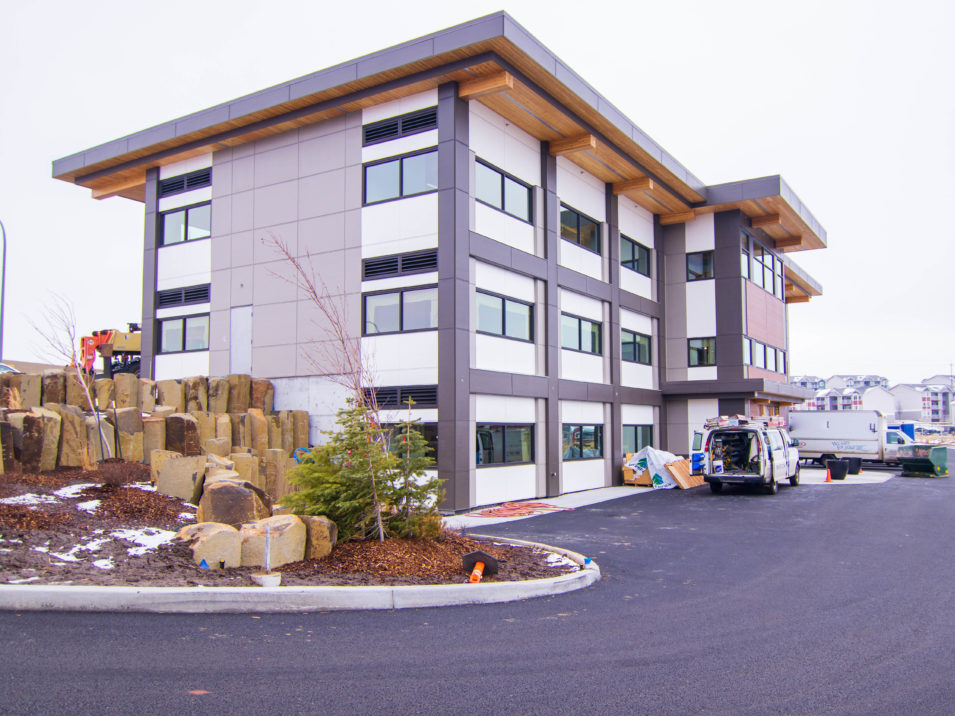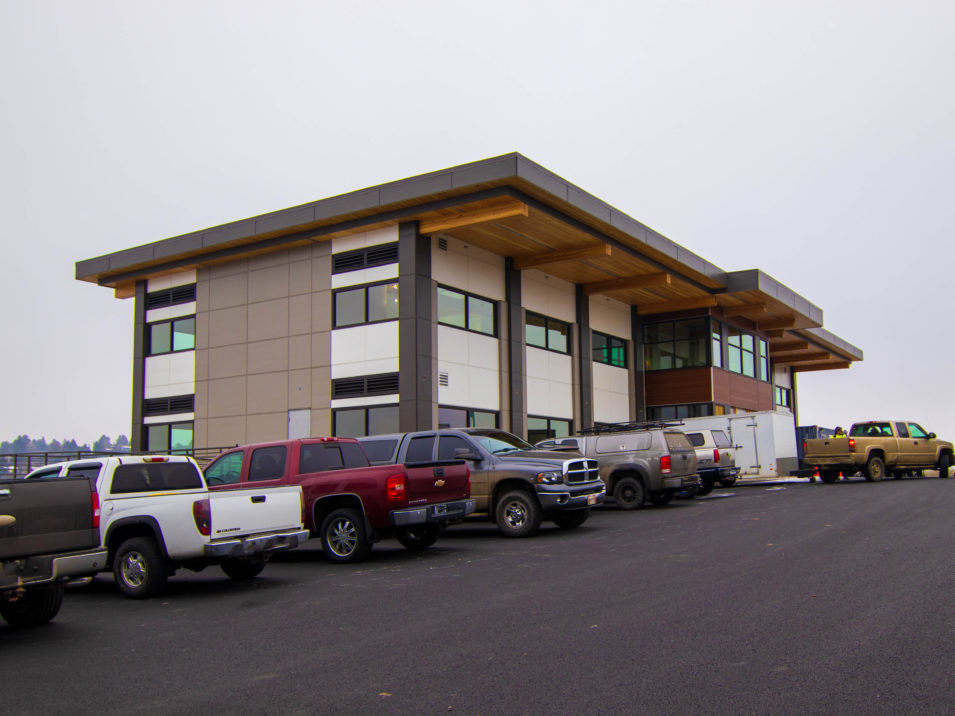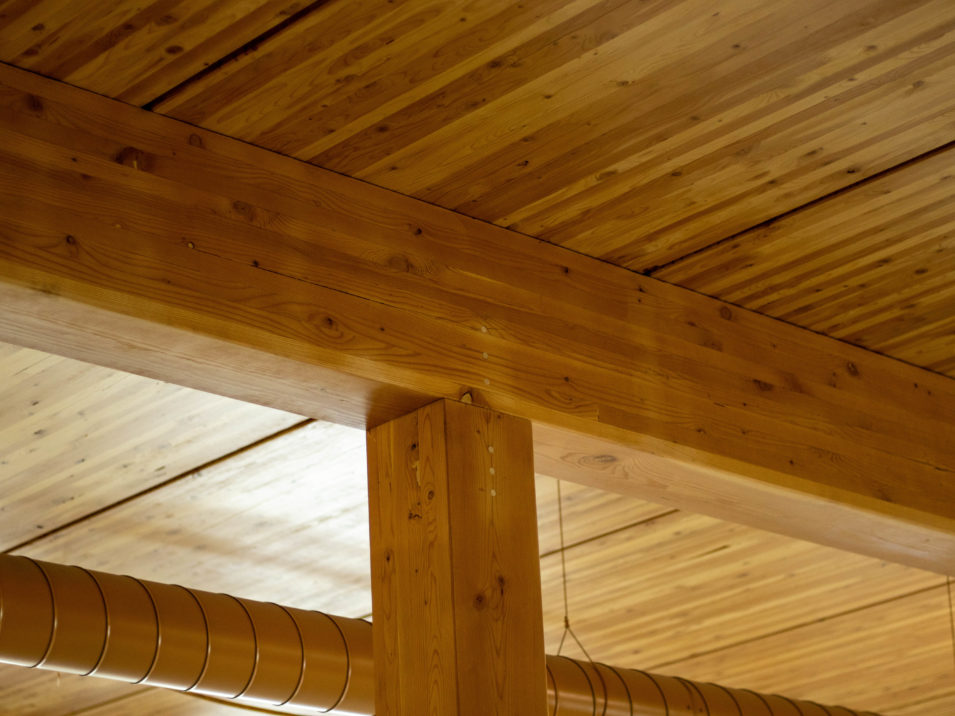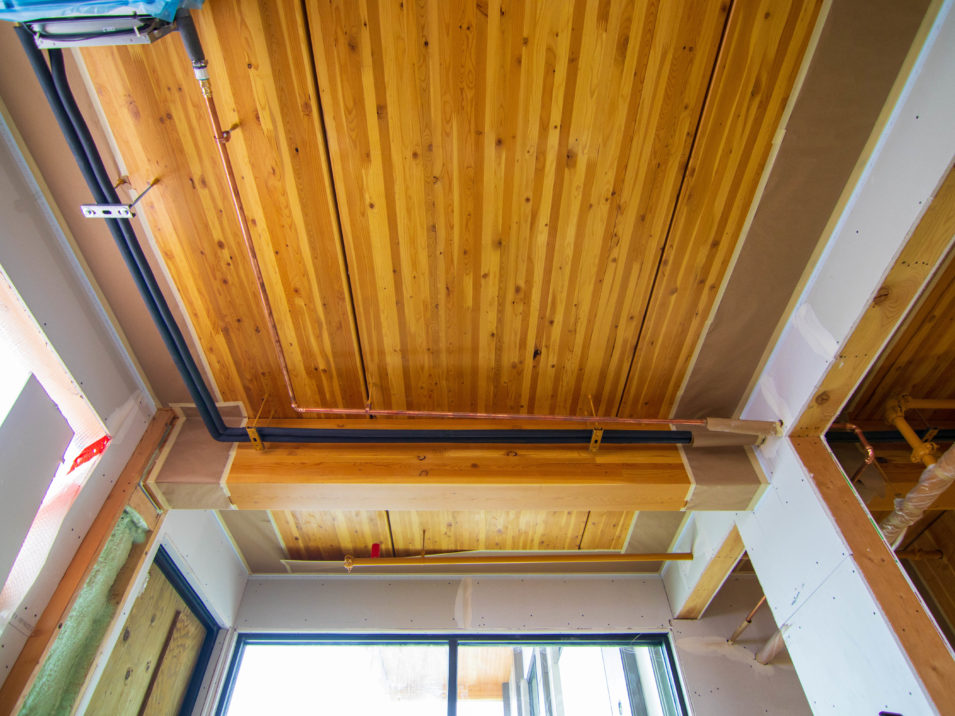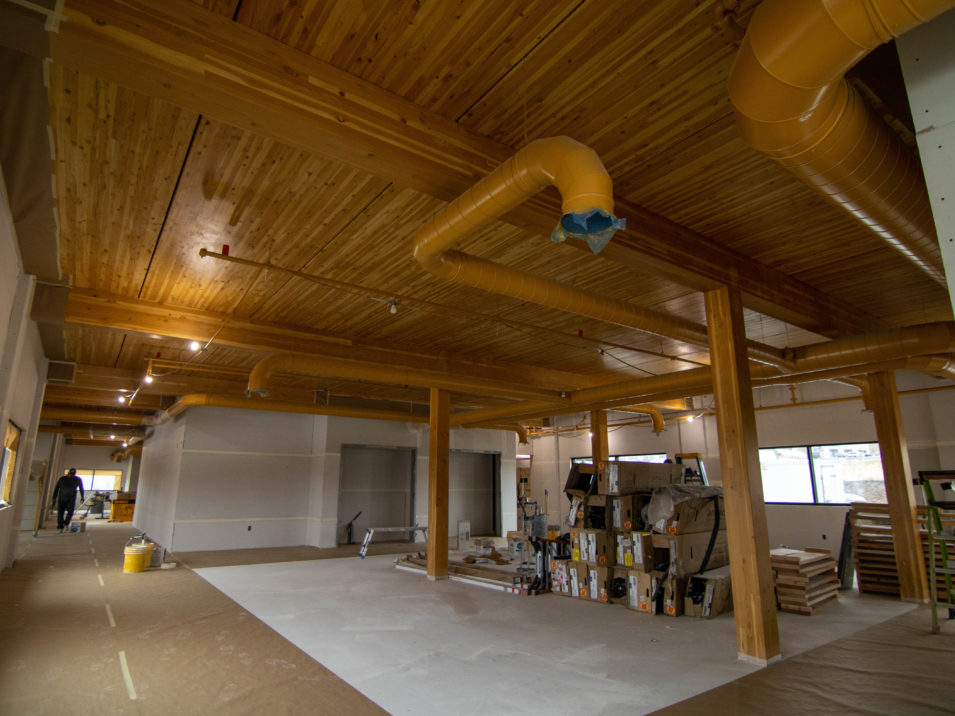Schweitzer Center
Building is a 3-story mass timber framed commercial office building located in Pullman Washington. The main structure is Glulam beams and columns with GLT floor panels. The upper level has oversized roof beams that project beyond the exterior of the building.
-
Project Location
Pullman, WA
-
Building Type
Commercial - Office
-
Square Feet
16,000
-
Mass Timber Scope
GLT Floors
GLT Roof
Glulam Columns
Glulam Beams -
Sustainability
North American forests grew this much wood in 65 seconds.
This project kept 501 metric tons of carbon from entering the atmosphere.
This is the equivalent of keeping 108 cars off the road or providing clean power to 97 houses for a year.
-
Vaagen Timbers Services
Design Assist
BIM, Detailing, and 3D Modeling Work
Conceptual Estimating
Conceptual Project Development
Architectural Design and Project Support
Manufacturing and Material Supply
Construction and Installation Support
CLT Panel Manufacturing
GLT Panel Manufacturing
Glulam Beam and Column Manufacturing
Mass Timber Milling / CNC Works
Factory Applied Protective Coatings
Mass Timber Hardware Connections Supply
Hardware Installation
Edge Chamfering / Detail Work
Erection Planning
Consulting Services -
Construction Status
Under Construction
-
Architect
Palouse Design Associates
-
Engineer
TDH Engineering
-
Contractor
Quality Contractors
-
Mass Timber Installer
Quality Contractors

