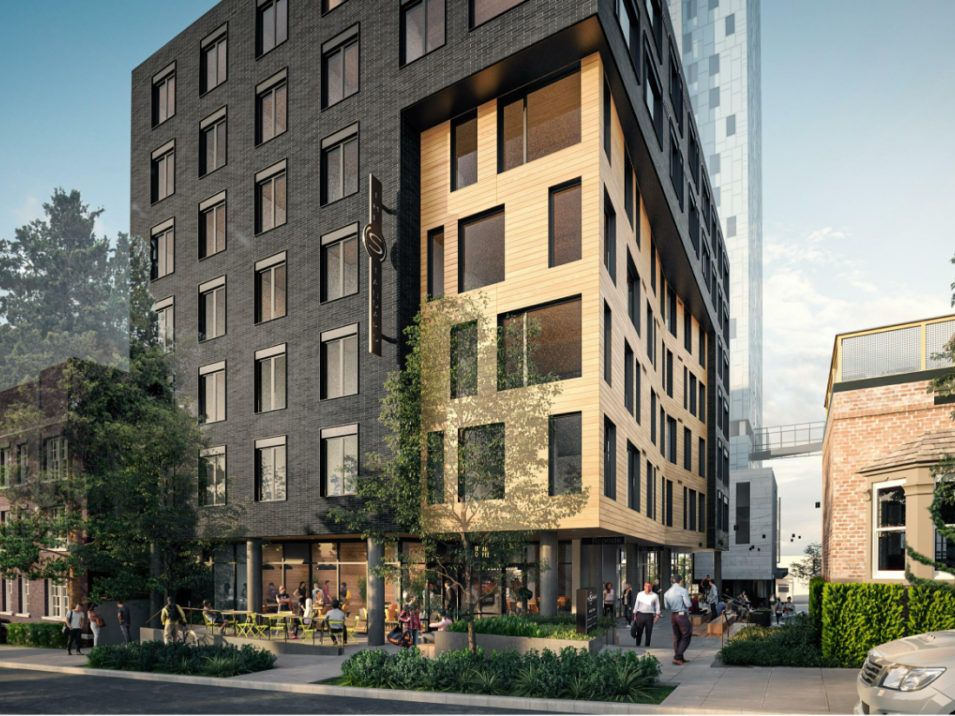The UW Standard
The Standard at Seattle is a premier UW off campus housing community designed to elevate the college living experience. Outfitted with top-of-the-line interior features, including a beautiful accent of Vaagen Timbers Mass Timber (CLT and Glulam) a plethora of community amenities, and boasting an advantageous location right next to the University of Washington campus — our UW student apartments provide Huskies everything they need to thrive socially, academically, and professionally.
Vaagen Timbers was proud to provide our customer with Design Assistance, fully integrated 3D Modeling, production of CLT and Glulam mass timber members (columns, beams, CLT Flooring, and CLT Roofing), nesting programming, erection sequencing, and installation assistance.
-
Project Location
Seattle, WA
-
Building Type
Commercial - Mixed Use
-
Square Feet
37,000
-
Mass Timber Scope
CLT Floors
CLT Roof
Glulam Beams
Glulam Columns -
Sustainability
North American forests grew this much wood in 105 seconds.
This project kept 802 metric tons of carbon from entering the atmosphere.
This is the equivalent of keeping 172 cars off the road or providing clean power to 156 houses for a year.
-
Vaagen Timbers Services
Design Assist
BIM, Detailing, and 3D Modeling Work
CLT Panel Manufacturing
Glulam Beam and Column Manufacturing
Mass Timber Milling / CNC Works
Factory Applied Protective Coatings
Mass Timber Hardware Connections Supply
Custom Steel Fasteners Fabrication
Hardware Installation
Erection Planning
Installation Support – Remote / Jobsite -
Architect
Ankron Moisan Architects, Inc.
-
Engineer
KPFF
-
Contractor
Mustang Ridge
-
Mass Timber Installer
Mustang Ridge

